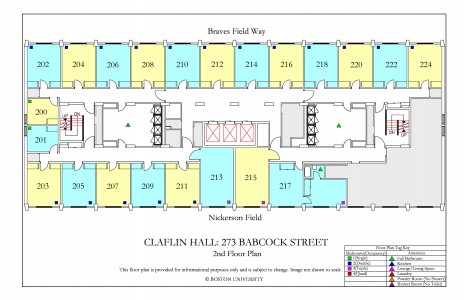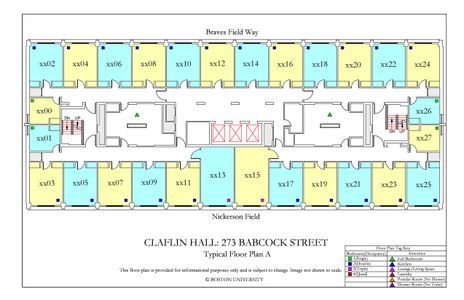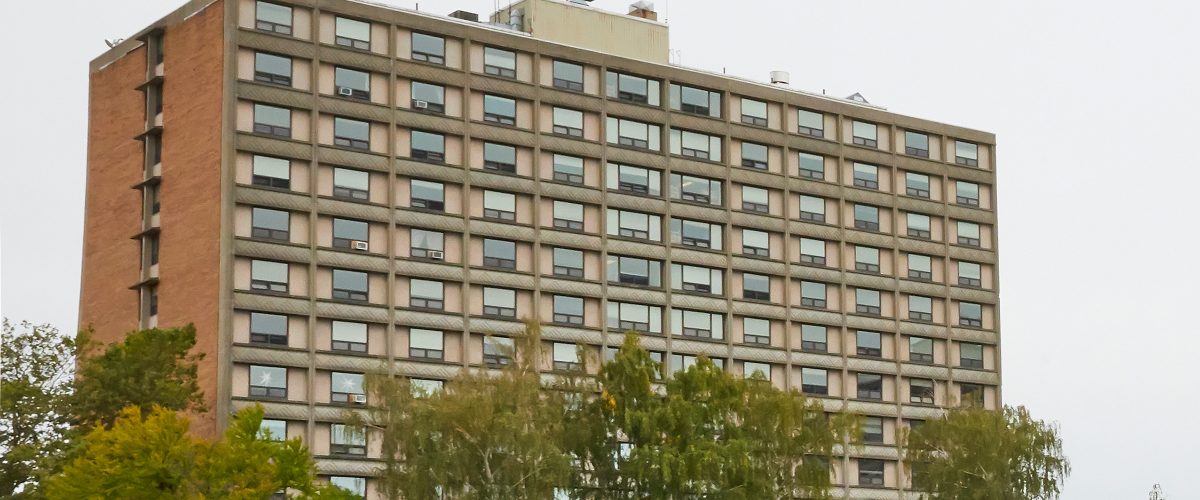Claflin Hall
Address:
273 Babcock Street
Residential floors:
2–13
Capacity:
610
Room types:
Singles
Doubles
Triples
Quads
Each floor shares two common bathrooms. Coed floors have one bathroom for men and one for women.
Features:
- Mail room at Rich Hall
- Laundry room
- Print station
- Outdoor bike rack
- Multipurpose room
- Study lounge
- Music rooms with piano
- TV lounge
- The Fresh Food Co. at West Campus
Specialties:
College of Fine Arts – 9th floor
Floor Plans
Click on the image below that relates to the floor you wish to see. Make sure to check out the tag key for more information about the rooms.
| Plan Type | Applied to |
|---|---|
 |
2nd Floor
|
 |
Floors: 3, 6, 9, 12 |
 |
Floors: 4, 5, 7, 8, 10, 11, 13
|
*Any grayed out regions indicate areas which have limited or no accessibility to students.*
