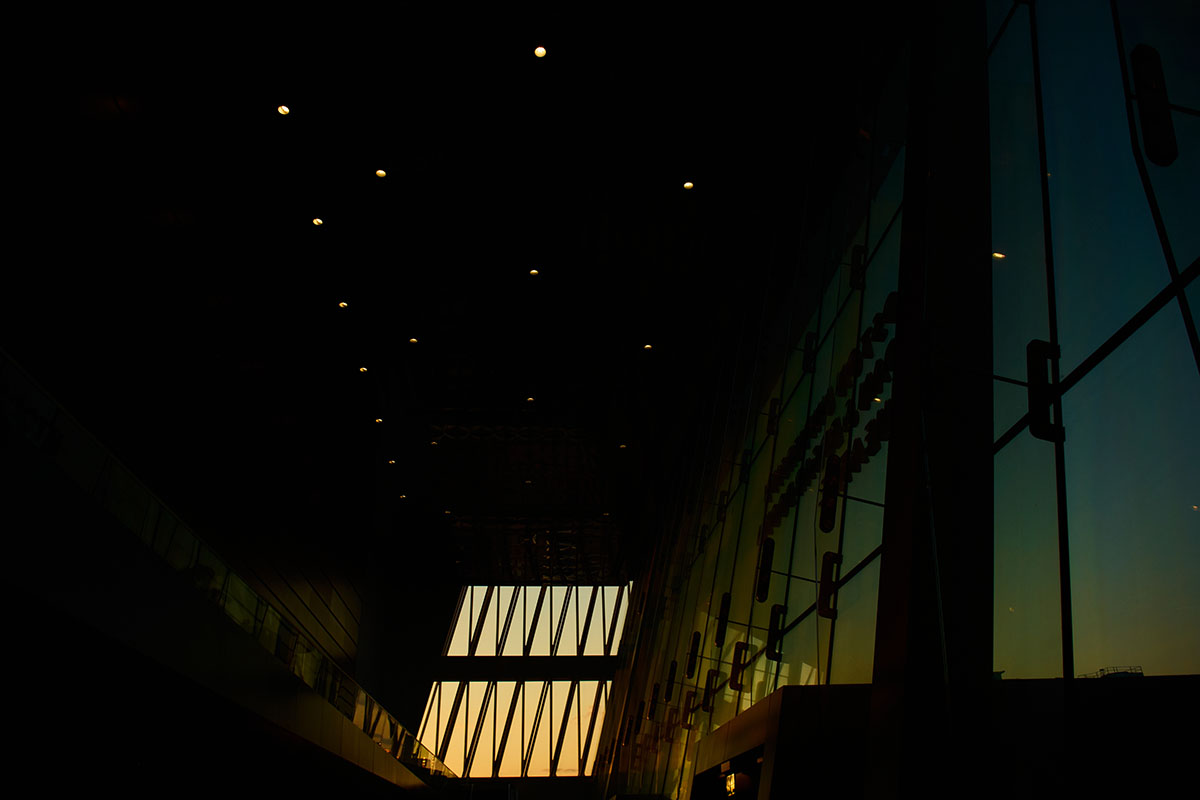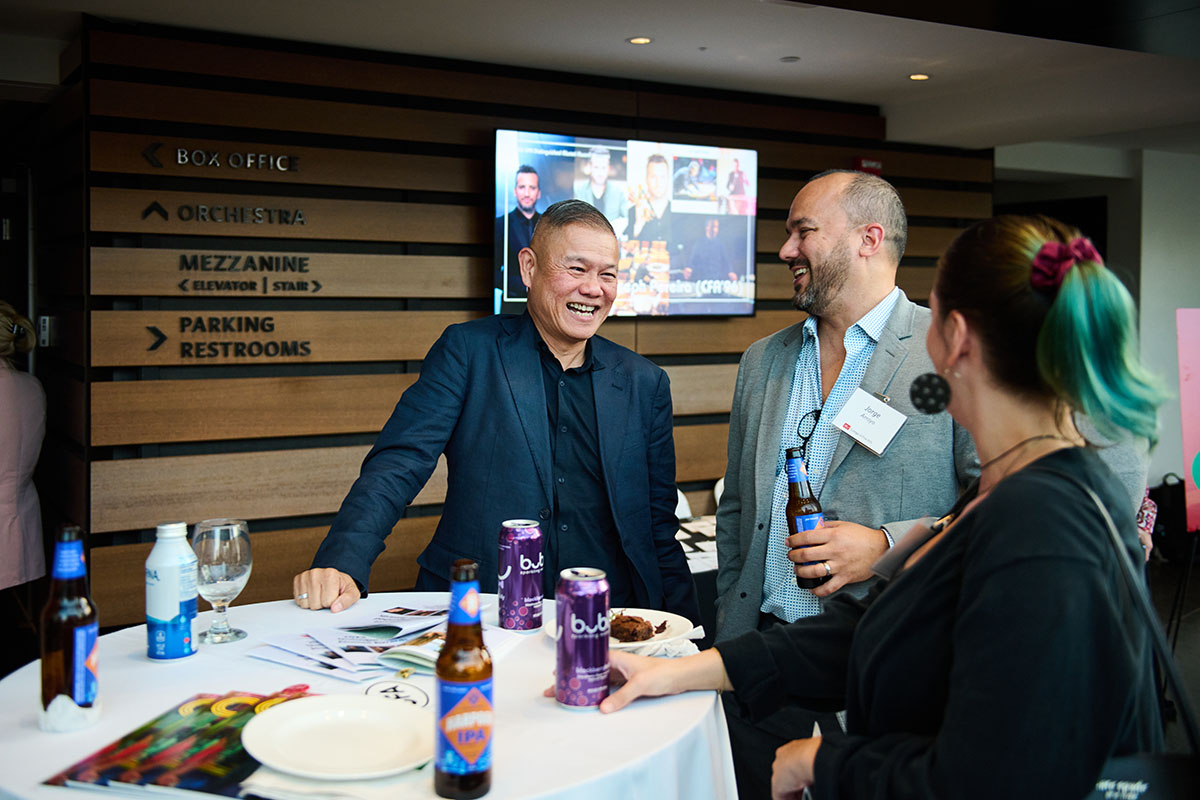Thank you for your interest in using the Joan and Edgar Booth Theatre, including the Yan Luo Lobby and/or Booth Plaza for your event! Below, please see information about the usage of our space and policies specific to using the Theatre.

General Use Policies for All Spaces
If you haven’t had an opportunity to come see the Yan Luo Lobby and/or Plaza, we encourage you to do so. Please feel free to contact Johnny Kontogiannis, School of Theatre Production Manager, if you would like to meet. Use of these spaces does not include use of other spaces in the Joan & Edgar Booth Theatre and CFA Production Center. If any other spaces are needed, such as the theatre for an event, please let us know. The School of Theatre does not have event staff to plan your event. The user is responsible for arranging any services needed for its event directly. In some cases, we will need to use a Boston University service provider which will be arranged by us, but the user will be responsible for all charges incurred.
The theatre is located at 820 Commonwealth Ave, Boston MA, 02215. Please note that the address is a Boston street address, but that the theatre is located in the Town of Brookline. The Booth Theatre loading dock is located near the corner of Essex Street and Dummer Street (148 Essex St, Brookline, MA 02446).
The Yan Luo Lobby and Plaza serve as the entry into the Booth Theatre. We will communicate to students, faculty and staff that there is an event, and ask that they avoid the area if possible, but people may enter and exit the building while your event is happening.
Policies for Using Booth Theatre Spaces
ROOM SET-UP
Custodial services are necessary and there may be associated charges for cleaning, regardless of the type of event.
- Including an event set-up diagram is suggested to ensure the venue is set and ready for your event. We’ve provided examples of previous event set up diagrams and a blank ground of the Yan Luo Lobby that you may use to draw your diagram.
- A diagram is due to the SOT Production Manager at least 30 days prior to your event.
- There is furniture in the Yan Luo Lobby that you are welcome to use. If you would like it to be rearranged or removed please include these instructions on your diagram.
- We also have a BU branded plexiglass podium and a coat rack that you may use. Please let us know if you would like to use these and include this on your diagram.
STAFFING
For all events in the Yan Luo Lobby and/or Booth Plaza, the School of Theatre must have one person from our staff to act as a liaison with your team while using the Yan Luo Lobby (including set-up and breakdown). This is to make sure that we have a mutual point of contact for the event who can open doors, turn on lights and make sure everything is smooth for your event.
RENTAL FURNITURE
You are responsible for renting, setting up and breaking down all furniture for your event. The renting companies may use the Booth Theatre loading dock, located near the corner of Essex Street and Dummer Street (148 Essex St, Brookline, MA 02446). Please let us know if you will be having items delivered. You are responsible for the delivery and pick up of all items.
CATERING
Catering must be arranged through Boston University’s in-house catering service, Catering on the Charles. Outside groups cannot order directly – a BU staff member must make the order. Menu options can be found online. If catering needs a space to set up, we have a small kitchenette or other spaces available. Please let us know if you will be needing one of these spaces. Selections should be determined at least 30 days prior to the event and the final count should be submitted at least 3 full business days prior to the event. Payment: ISR to Dining Services – Charles River Campus.
- Alcohol – If your event will be serving alcohol then you may need to obtain a liquor license for your event. Catering can help with obtaining a liquor license. BU requires a police detail for events that have alcohol outside / on the plaza. To arrange for a police detail or any other police-related services, please let us know.
AUDIO/VISUAL
The user is responsible for all A/V needs in the lobby or plaza.
We have a simple portable PA system that you may use that includes two wireless microphones and can also play music from a user supplied phone / iPod. Please let us know if you would like to use this. Use of this sound system may require SOT Staff, in addition to the staff liaison, above, at the expense of the user.
There are 2 television screens in the Yan Luo Lobby that you can use for digital displays. If you would like to use the displays, you must submit content to the SOT Production Manager, who will run the artwork through the CFA Communications Office for a brand and content review. The dimensions for the slides are 1920px x 1080px, PNG/JPG files only. Requests are due one week before the desired date of when the announcement should begin displaying, but if artwork will not be available at that time, please notify the SOT Production Manager about when it is expected for the CFA Communications team to be prepared ahead of time.
PARKING
Lot F under Booth is not open for public parking. Parking services may, depending on availability, allow the public to self pay for parking for your event, but you must request this at least 30 days in advance. Please let us know if you would like parking under the building. Outside vendors may park at the Agganis Arena and self-pay upon exit. There is a garage (Lot A) and surface lot (Lot C-2). See BU Parking Services for details.
SUSTAINABILITY
In support of the campus-wide commitment to meet the ambitious goals of the BU Climate Action Plan and Zero Waste Plan, please think about what you can do to reduce the environmental footprint of your event with these ideas from Catering on the Charles, and BU Sustainability.
ACCESSIBILITY
Boston University endorses an inclusive approach to disability accessibility with the goal of having all members of the community share in creating access to facilities, programs, services, and activities. Review these guidelines to employ best practices for group and individual accessibility needs in advance of your event. For more information, please contact Disability & Access Services at access@bu.edu or 617-353-3658.
PROTECTION OF MINORS
Boston University is committed to maintaining a safe environment for all members of the University community and guests; minor children participating in University-sponsored programs and activities require particular vigilance in order to protect their safety. If your program or event will have minors in attendance, you may be subject to the University’s Protection of Minors Policy.
WIFI
Wireless WiFi access is available in all spaces at Booth and the Plaza. BU Faculty, Staff and Students should access the BU WiFi network as normal. Guests on campus can use the BU Guest Wireless Network. For questions or support, contact the IT Help Center at ithelp@bu.edu or 617-353-HELP (4357).
Stage Use Policies

If you haven’t had an opportunity to come see the Theatre, we encourage you to do so. Please feel free to contact Johnny Kontogiannis, School of Theatre (SOT) Production Manager, if you would like to meet. Use of the theatre does not include use of other spaces in the Joan & Edgar Booth Theatre and CFA Production Center unless specific arrangements have been made with the SOT Production Manager. If any other spaces are needed, such as dressing rooms, green room space, and other backstage areas, or if your event includes using the Booth Yan Luo Lobby or Plaza for a reception, please let us know. The School of Theatre does not have event staff to plan your event. Your group is responsible for directly arranging and requesting any services needed.
The theatre is located at 820 Commonwealth Ave, Boston MA, 02215. Please note that the address is a Boston street address, but that the theatre is located in the Town of Brookline. The Booth Theatre loading dock is located near the corner of Essex Street and Dummer Street (148 Essex St, Brookline, MA 02446).
Policies for Using Booth Theatre Spaces
BASE EQUIPMENT PACKAGE
If agreed upon in advance for your event, below are the details of the standard theatre package that will be provided by Boston University. No changes to the standard theatre package may be made by the user unless approved by Supervising SOT Staff. Production support and equipment above and beyond the standard theatre package will be the responsibility of the user.
In some cases, the SOT Production Manager can provide preferred vendor contact. In some cases, this standard theatre package may not be available due to available labor and time – please confirm with SOT Production Manager prior to booking your event.
THEATRE SPACE
The theatre will be set up with a stock seating arrangement with a capacity of 200 seats. The playing space in the theatre is approximately 48’-6” wide by 20’6” deep and includes a full stage black curtain for the backdrop.
Boston University may be able to provide some equipment including a B.U. branded plexiglass podium, folding tables and chairs. Any outside furniture must be supplied, set up, and broken down by the user.
LIGHTING AND SOUND
Theatre will be set up with a small Rep. Light Plot. This plot will include house lights and a general stage wash of the main illuminated playing space. It can be operated “lights up / lights down” for events. Additional lighting fixtures and control will need to be rented, installed and operated by the user.
The theatre will be set up with a small Rep. Sound Plot. This plot will include 2 speakers, 2 wireless handheld microphones, and a plug in for audio playback. Additional microphones, live mixing/recording capabilities, speakers, headset communication equipment, and band equipment is the responsibility of the user. Integration of outside equipment into the SOT plot must be approved ahead of time by the Production Manager. The Rep. Light and Sound Plot can be found here.
If lighting and sound operation are required, SOT will provide an operator pending availability, which may incur an additional cost. If an operator is not available, the user may provide one at their own expense. SOT operators will be available for technical setup, breakdown, and operation during the event.
Please note: a more extensive Light and Sound Plot may be available over the summer months (May – August). Please reach out to the SOT Production Manager to discuss availability and details. Any additional operators, or support staff deemed necessary from SOT may be an additional expense. All technical needs and plans should be confirmed with the SOT Production Manager at least 30 days prior to the event.

Ground Plans, Sample Diagrams and Event Photos
Get a sense of how your event could look with our sample diagrams and event photos, plus available equipment, ground plans, and seating plots.
Contract Info
General Waiver Release for Volunteers/Non-Affiliated Persons
Insurance Coverage Options
Protection of Minors Addendum
SOT Spaces License
Brookline Community Use Agreement
Rental Rates
BU Joan & Edgar Booth Theatre & CFA Production Center Rental Rates
BU School of Theatre Rehearsal Studio Rental Rates
Contact Us
Thank you for your interest in booking our spaces! Please contact Johnny Kontogiannis, School of Theatre Production Manager, at johnnyk@bu.edu with any questions you may have.
