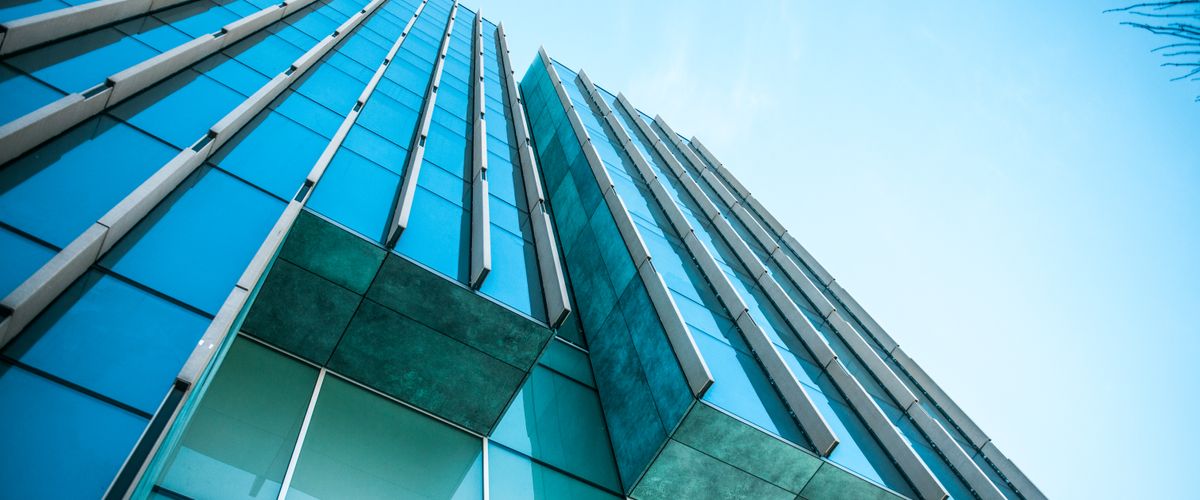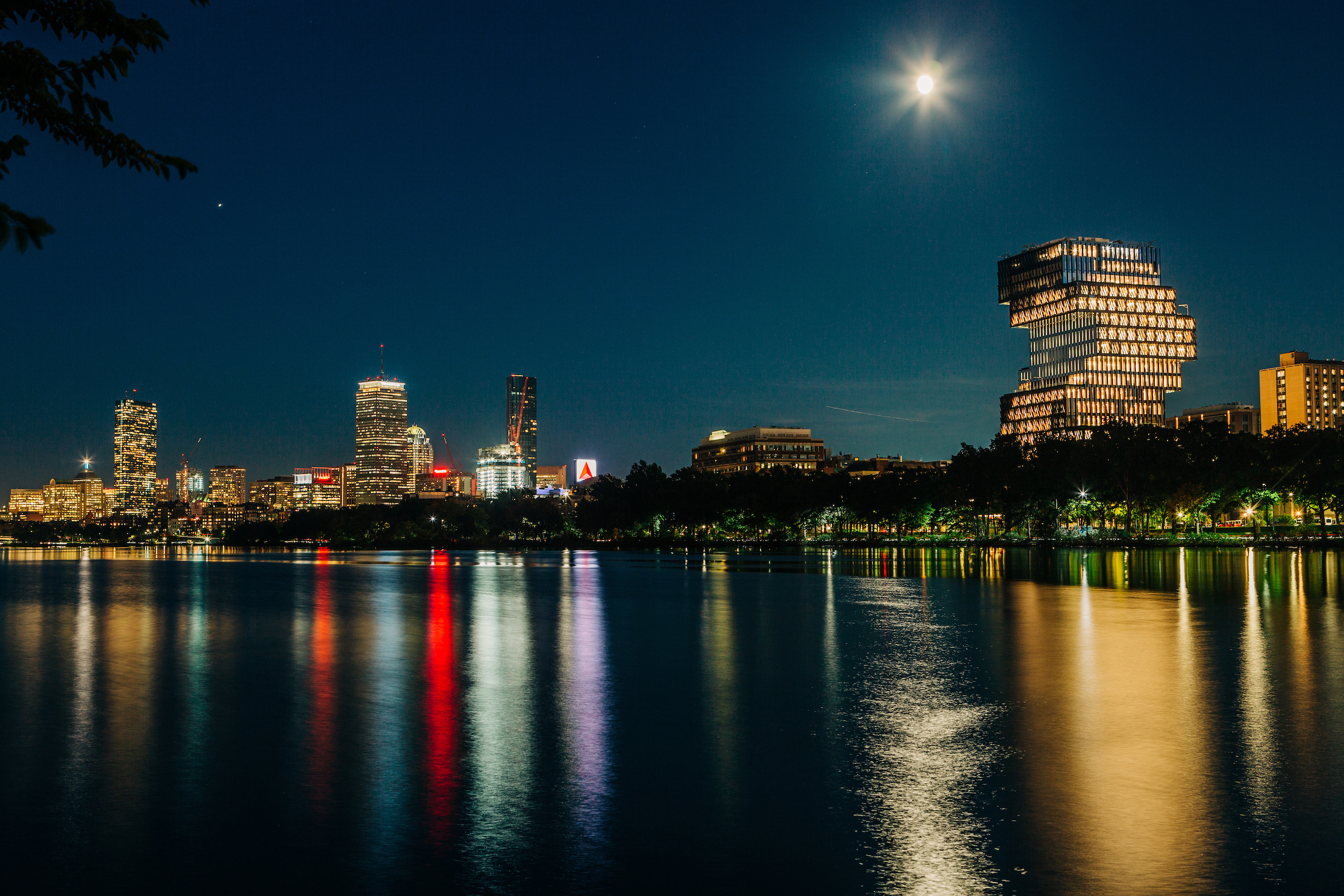The Rajen Kilachand Center for Integrated Life Sciences & Engineering is named in honor of Rajen Kilachand (Questrom'74, Hon.'14), a visionary Boston University alumnus and trustee.
Energy Efficiency
- The center is designed to be 29% more energy efficient than existing code standards.
- Energy intensive spaces like labs are separated from lower intensity supporting spaces to help minimize energy needs
- The building is solar-ready, to fit nine photovoltaic arrays
Climate Change Preparedness
- The building was designed without a basement, anticipating the increasing impact of storm surge. Mechanical and electrical systems normally located in a basement have been placed above grade at levels 2 and 3, above the flood level expected in Boston at the end of the century.
Water Efficiency
- Low-flow faucets and toilets help save 317,880 gallons of water per year beyond what is required by the building code.
- A 5,000 gallon rainwater cistern collects the rainwater from the roof and uses it for the irrigation of the trees along Commonwealth Avenue.
Profile
610 Commonwealth Avenue, Boston, MA
LEED Rating: Gold
Total Building Area: 170,000 gsf
Architect: Payette
LEED Consultant: Soden Sustainability Consulting
MEP Engineer: ARUP
Structural Engineer: Weidlinger Associates, Inc.
Landscape Architect: Copley Wolff Design Group
Geotechnical Engineer: Haley & Aldrich
General Contractor: Turner Construction Company



