Center for Computing & Data Sciences Wins Global Award for Interior Design
Judges praise building for “classrooms and collaboration spaces illuminated with an abundance of light through the triple-glazed curtain wall”
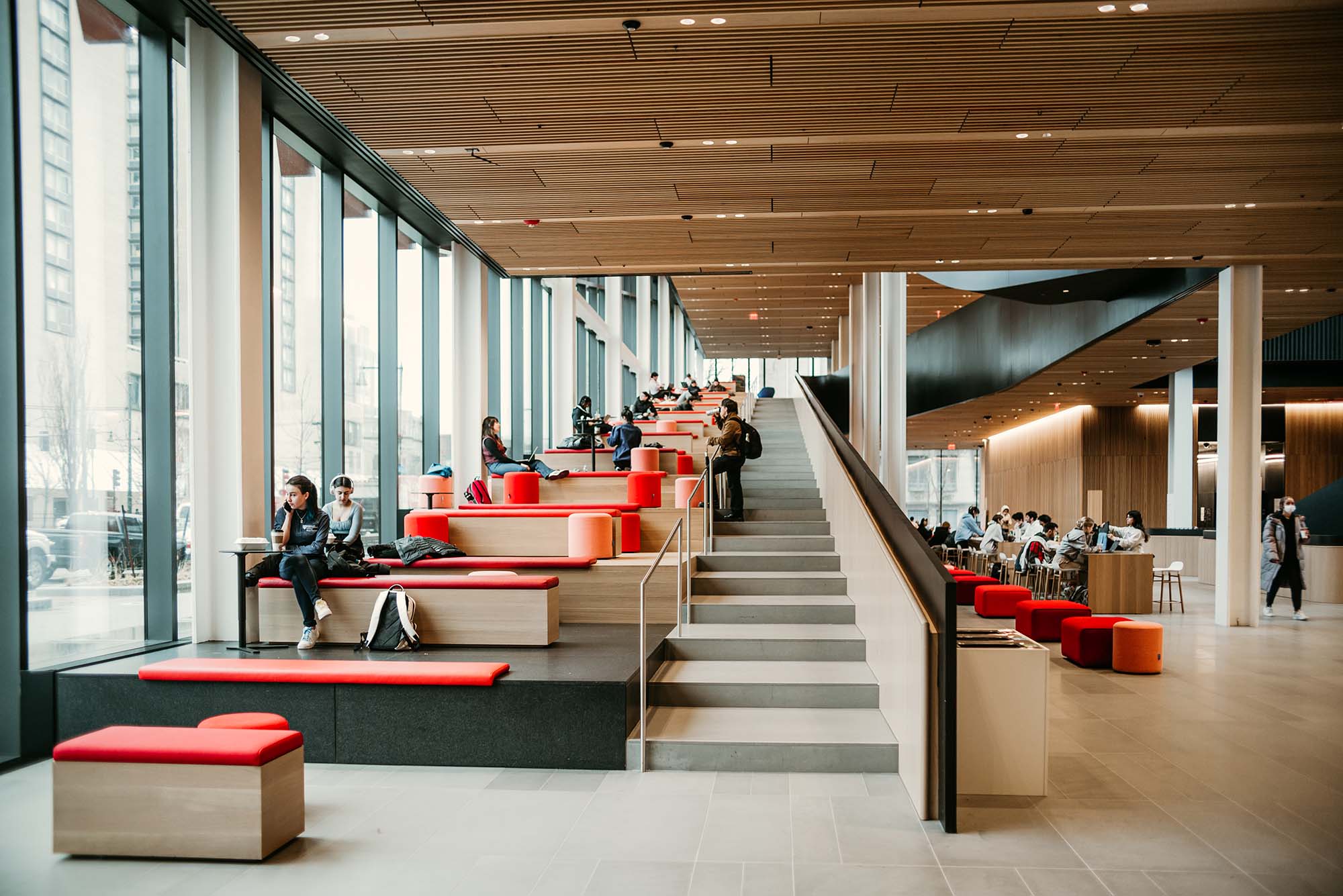
Photo by Janice Checchio
Center for Computing & Data Sciences Wins Global Award for Interior Design
Judges praise building for “classrooms and collaboration spaces illuminated with an abundance of light through the triple-glazed curtain wall”
The dramatic exterior of Boston University’s Center for Computing & Data Sciences, along with its fossil-fuel-free design, have received widespread acclaim (although the 19-story building has also had plenty of criticism of its unique stack-of-books look). But overlooked in all the attention since it opened in December 2022 has been the building’s stunning interior—until now.
The respected World Architecture Festival, held last week in Singapore, has honored the inside of the building, designed by KPMB Architects of Toronto, as its Education category winner (Inside) in its annual architecture competition. (See the link here.)
See a collection of photos below of the building that houses Computing & Data Sciences, the mathematics and statistics and computer science departments, and the Rafik B. Hariri Institute for Computing and Computational Science & Engineering. Here are a few of the comments from judges:
- It transforms the skyline, meets laudable sustainability goals, and prioritizes human-centered design, maximizing collaboration and interconnectivity.
- The Center is conceptualized to function as ascending academic neighborhoods with bottom floors devoted to math and statistics, middle floors for computer science, and the top floors for interdisciplinary work and public space.
- A central atrium unites faculty and students in a collaborative spirit and an interconnected staircase emerges from the area weaving upwards eight floors to connect various disciplines, nurture cross-pollination of ideas, and spark serendipitous encounters.
- Open interior spaces take advantage of the Center’s unique position in the heart of Boston, with unrivaled views afforded from three sides of the building. Classrooms and collaboration spaces are illuminated with an abundance of light through the triple-glazed curtain wall.
- Each floor is characterized by bright colours, including red, green, purple, turquoise, and blue, that are employed in a monochromatic fashion for furniture and surfaces to aid in wayfinding.
- The stacked campus culminates in an event space and pavilion at the top level that fosters collaborative engagement and offers unrivaled views of the city. The design sets an ambitious new sustainability precedent for future academic buildings in Boston and beyond.
Photo by Tom Arban
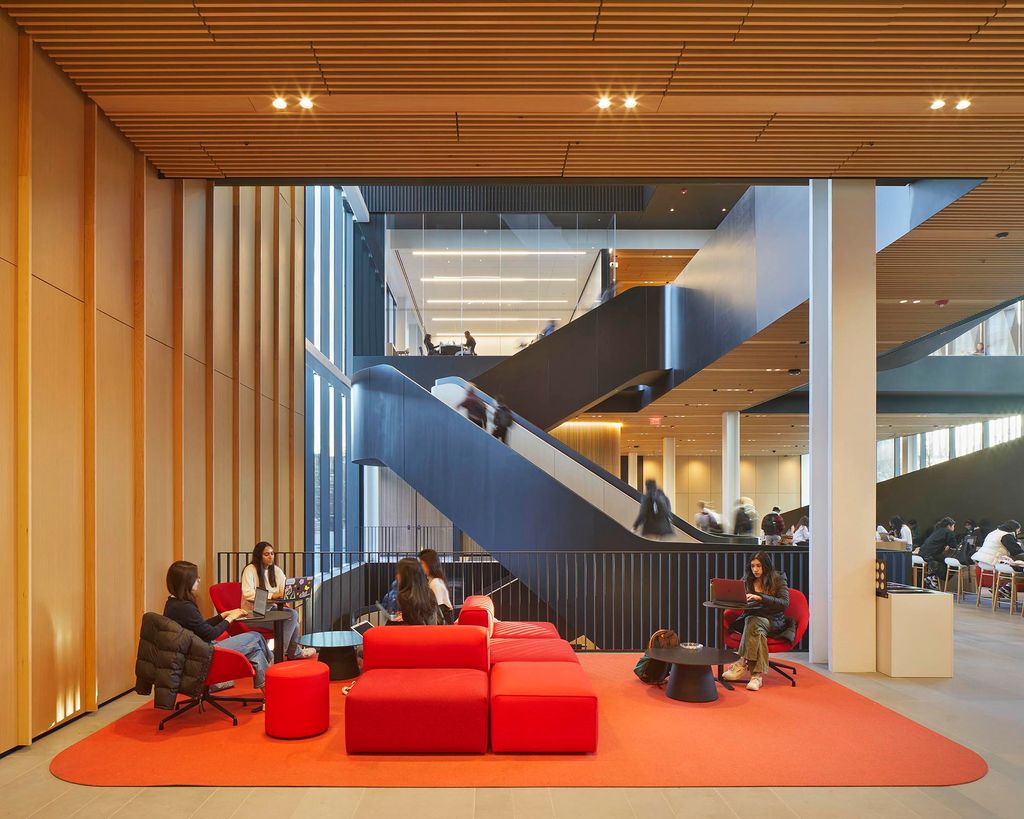
Photo by Tom Arban
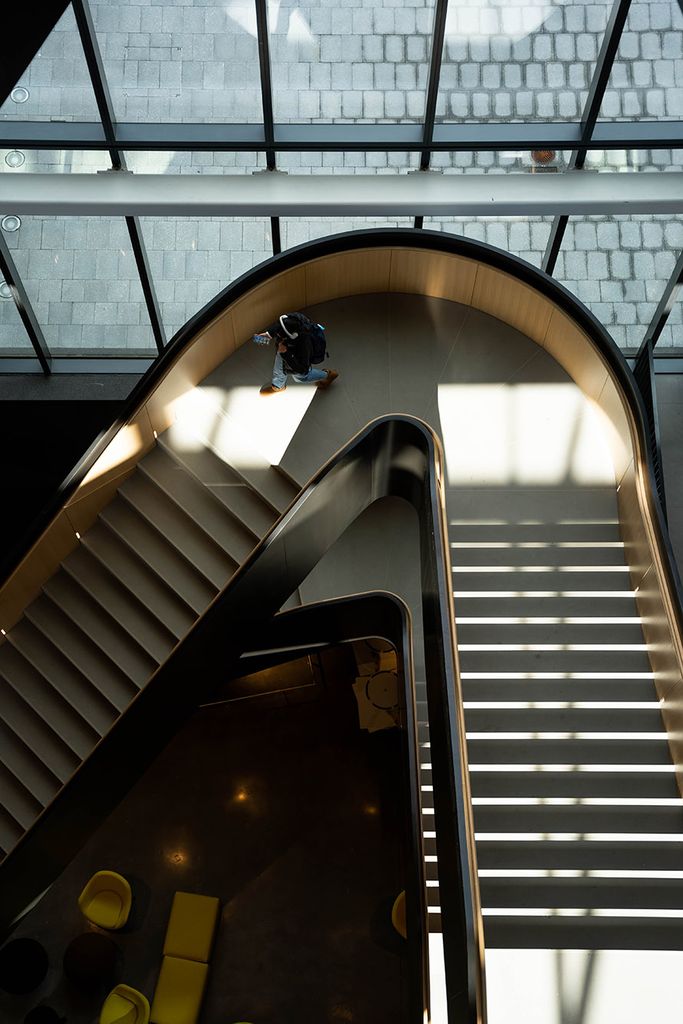
Photo by Danny Dolan (COM’26)
(left) Photo by Tom Arban. (right) Photo by Danny Dolan (COM’26)
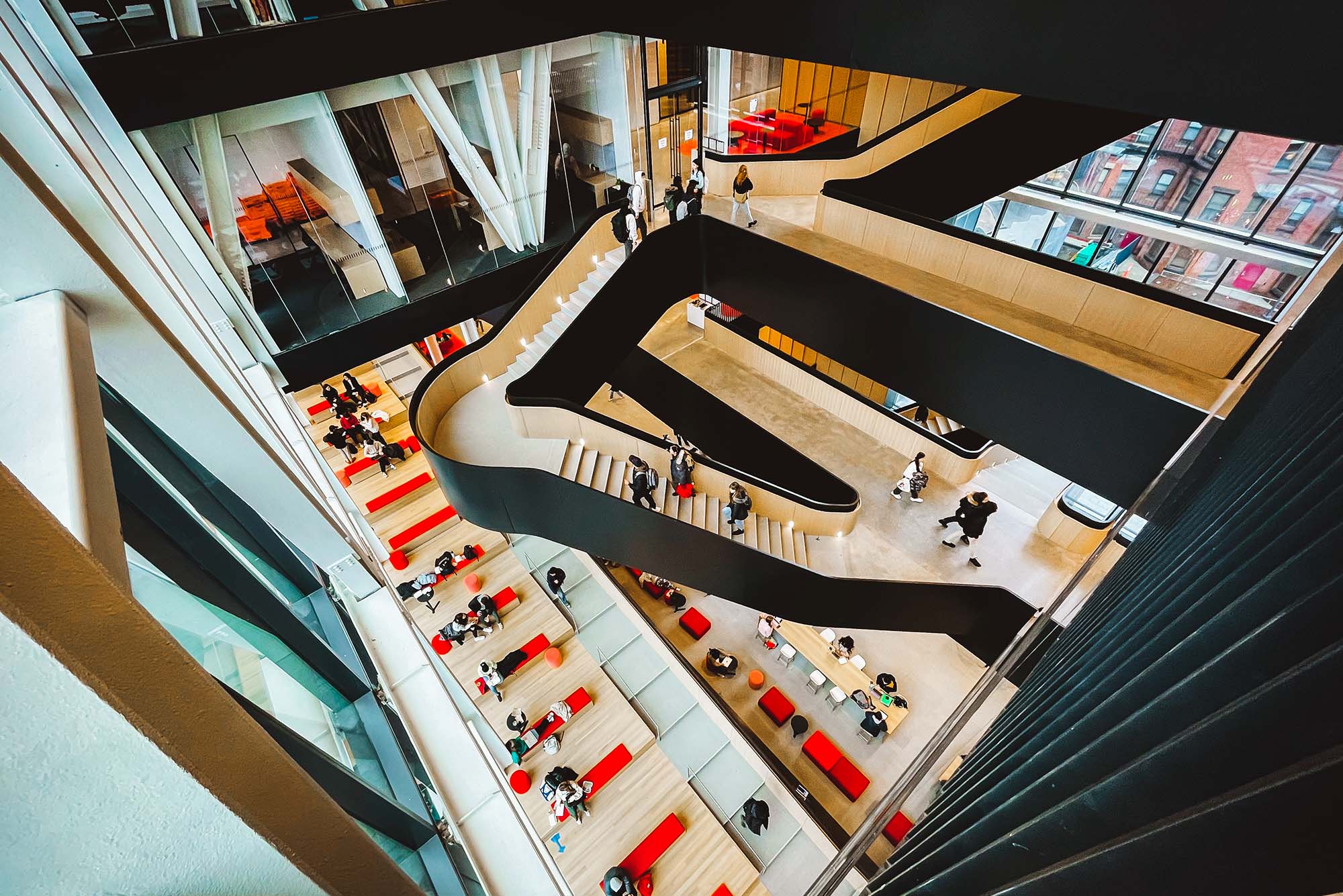

Photo by Janice Checchio
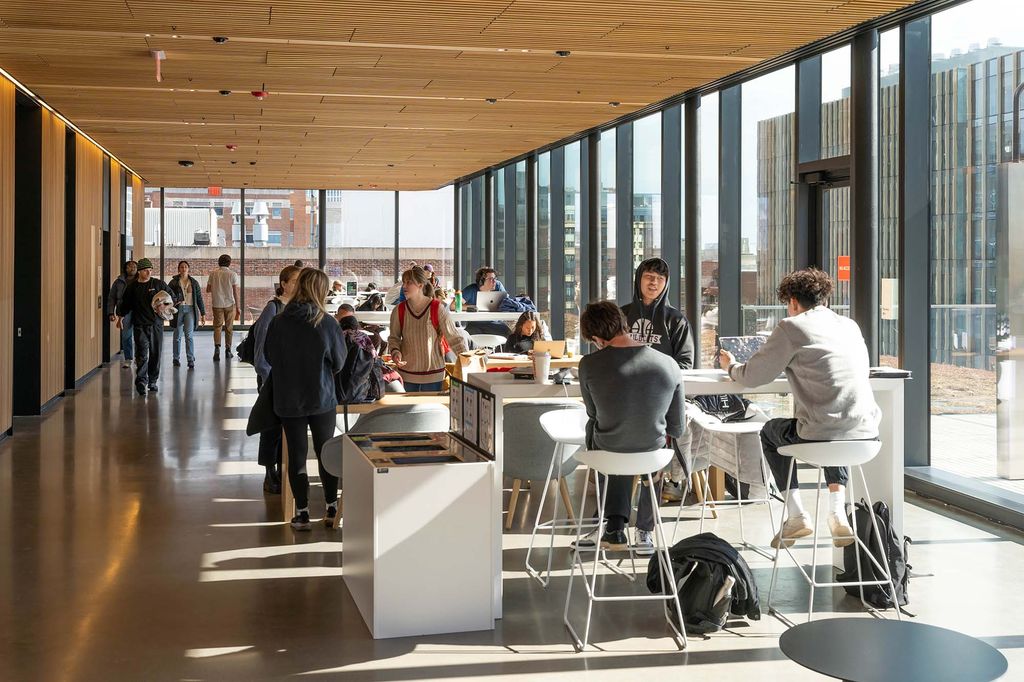
Photo by Danny Dolan (COM ’26)
(left) Photo by Janice Checchio (right) Photo by Danny Dolan (COM ’26)
Photo by Tom Arban



Comments & Discussion
Boston University moderates comments to facilitate an informed, substantive, civil conversation. Abusive, profane, self-promotional, misleading, incoherent or off-topic comments will be rejected. Moderators are staffed during regular business hours (EST) and can only accept comments written in English. Statistics or facts must include a citation or a link to the citation.