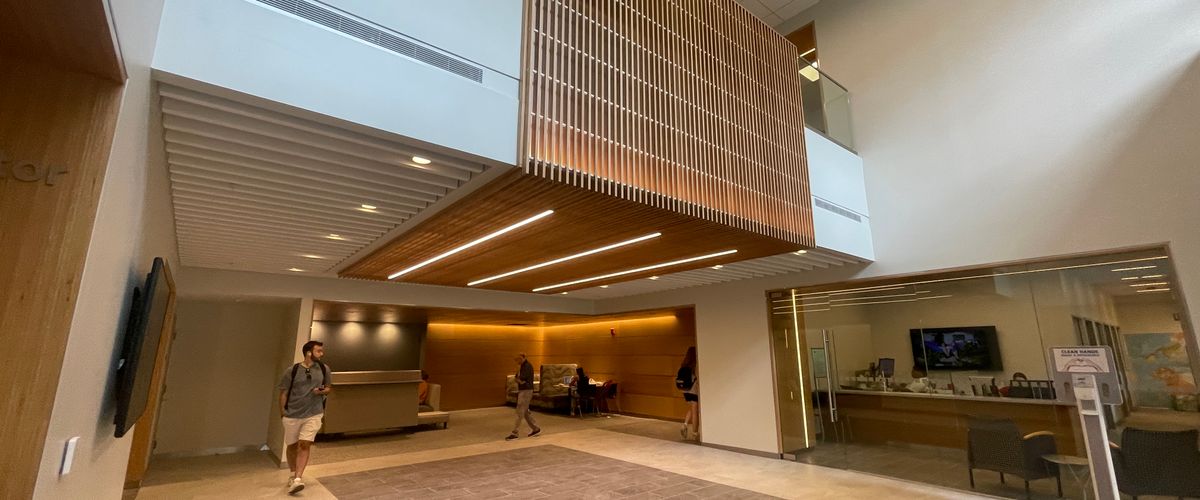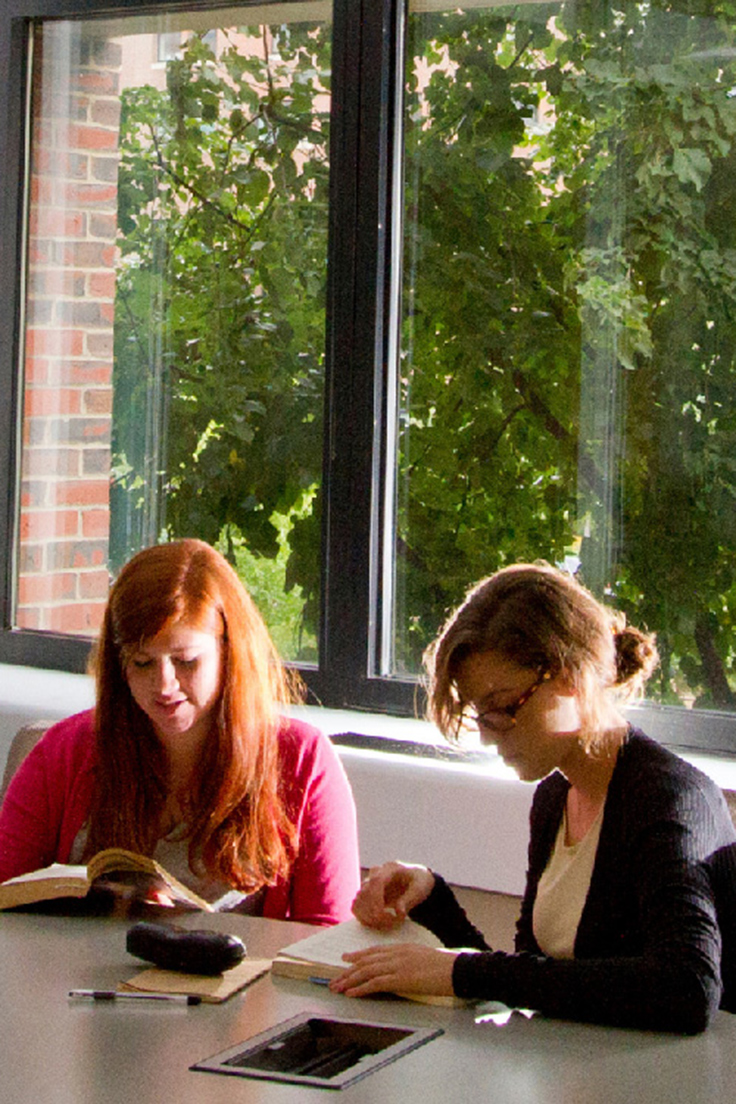Re-opened to the BU community in the fall of 2023, the renovated lobby and first floor classroom space at Sargent College is Boston University’s 25th LEED-certified space, and is the second LEED-certified space at Sargent College; the Makechnie Study Center being the first-ever on the Charles River Campus.
Indoor Air Quality
- The ventilation system was upgraded to meet LEED ventilation standards.
- Additional measures, such as CO2 sensors and walk-off mat systems, were included to allow each space to maintain a high-quality environment for students and faculty.
- Campus-wide Green Cleaning will continue to employ low-impact cleaning methods and supplies.
Material Selection
- The restrooms include new finishes, fixtures, and dimensional clearances to better serve occupants using mobility devices.
- A holistic material selection approach ensured that selected finish materials are low-emitting (low VOCs) and support marketplace transparency on their environmental and health impacts.
Indoor Water Use Reduction
- The team expanded its scope to upgrade the first-floor plumbing fixtures and achieve a 41% reduction in water use (equates to ~67,000 gallons saved per year)
Energy Performance
- All of the in-scope HVAC, electrical, and plumbing work was subject to a third-party commissioning process to ensure that each met or exceeded performance expectations.
Location and Transportation
- The project’s location on campus provides full advantage of the surrounding density and ample public transit options, reinforcing the commitment to walkability and low-impact transit options.
Profile
635 Commonwealth Avenue, Boston, MA 02215
LEED Rating: Gold
Total Project Area: 7,340 gsf.
- Architect: ICON Architecture
- MEP Engineer: BR+A Consulting Engineers
- General Contractor: Commodore Builders
- Commissioning Agent: WSP Engineers
- LEED: The Green Engineer




