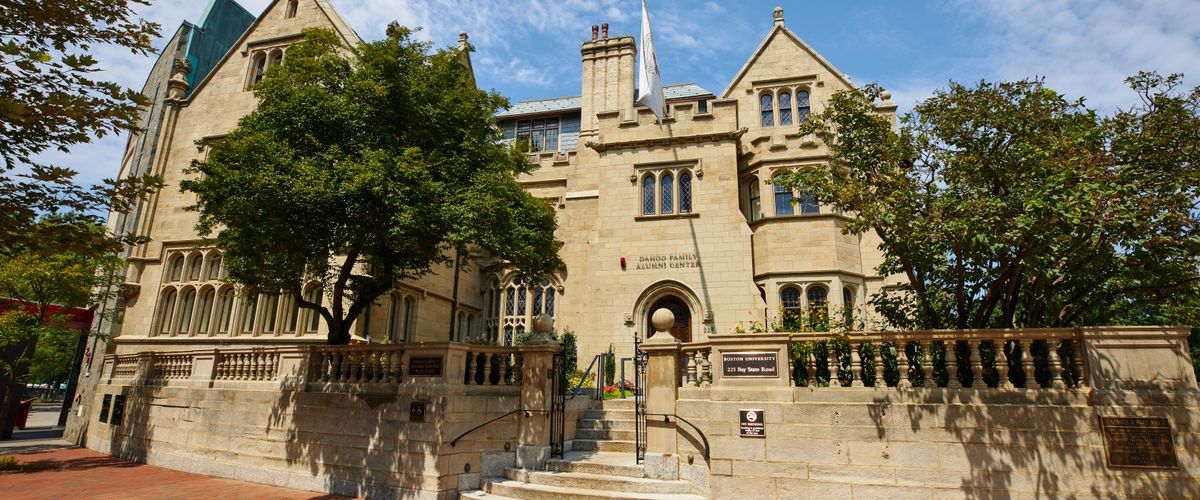Funded in part by the Dahod Family and completed in the summer of 2018, the Dahod Family Alumni Center celebrates the legacy of BU Alumni through displays, kiosks, and exhibits while functioning as a location for alumni, faculty, and student events.
Materials and Resources
- The Alumni Center retained a large part of The Castle to maintain the exterior look and offset the construction of new building components, thus reducing the embodied energy of the project.
- Materials from recycled sources reduce the use of virgin natural resources and require less processing than new materials.
- Over 75% of construction waste was diverted from landfills.
Energy Efficiency
- The design of the Alumni Center started with an energy-efficient strategy for heating, cooling, and ventilation.
- High-efficiency lighting in the building is made up of 100% energy-efficient LED lamps/fixtures as well as daylight and occupancy controls that optimize lighting levels and usage times. LED usage helps reduce lighting energy consumption by at least 25% over a building of this type.
- Insulated rafter cavities and continuous insulation at the flat roof areas obtain higher R-value and air tightness.
Water Efficiency
- Low-flow lavatory faucets, kitchenette faucets, and toilets as well as high-efficiency urinals have resulted in a 38% reduction in water use over a standard building.
Location, and Transportation
- Located in the heart of BU's Charles River Campus, conveniently near transit and bikeshare.
Profile
225 Bay State Road, Boston, MA 02215
LEED Rating: Gold
Total Project Area: 13,750 gsf.
Architects: Finegold Alexander Architects
MEP Engineers: WSP Engineers
Structural Engineers: Thornton Tomasetti
General Contractor: Suffolk Construction
Visit Campus Planning & Operations to learn more.

