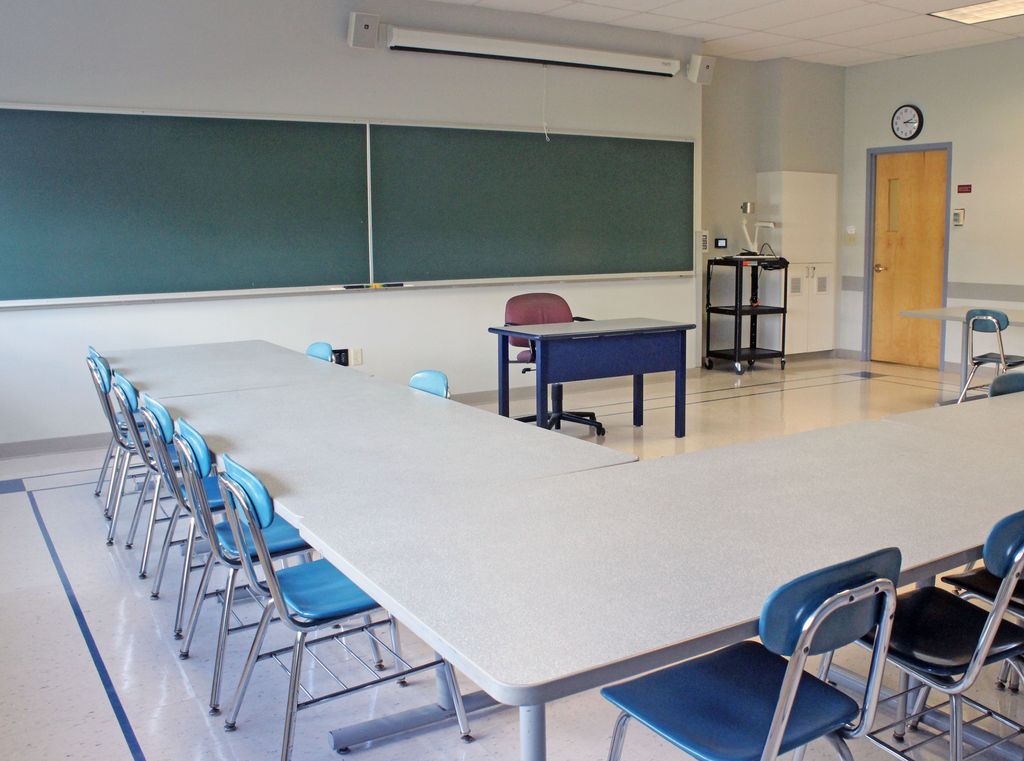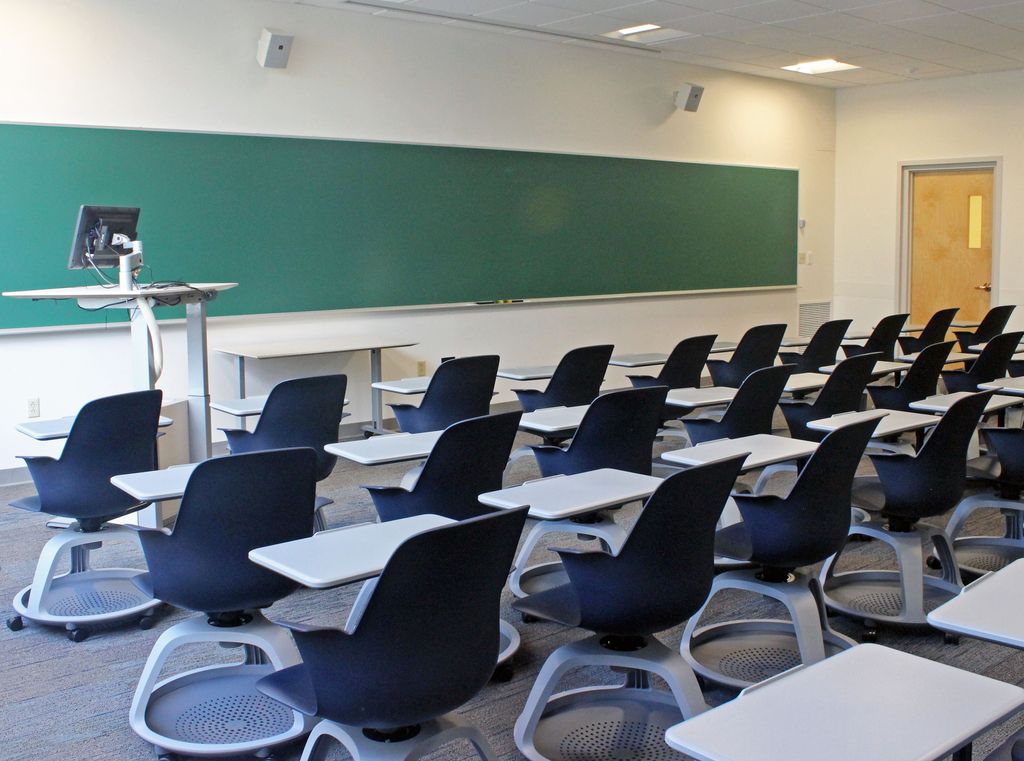Improvements to the instructional capabilities of general purpose classrooms were completed over the summer. The total scope of the renovations included twenty-six University Registrar classrooms (25 flat-floor and one auditorium) at 640 Comm Ave, 725 Comm Ave, 928 Comm Ave, and 2 Silber Way totaling over 16,000 square feet and 736 total seats. Technology upgrades included audio/visual improvements, installation of in-wall media cabinets, and increasing the number of electrical outlets. In addition to the standard suite of instructional media, other upgrades included lighting improvements, furniture which better supports work in groups, and added board space. Furnishings were upgraded and tablet armchairs in all flat-floor classrooms were replaced with new ergonomic seating. Fixed-seating in CAS B-36, the only auditorium updated, was also upgraded.Since the summer of 2010 alone, the University has outfitted nearly 150 University Registrar classrooms campus-wide with both cosmetic updates and new technology.
Project Team
Project Management:Paul Rinaldi, Colleen McGinty, Jill Brown, Tarah Hyatt, and Tricia Gilpatric (Campus Planning & Operations), Office of the Provost, and IS&TArchitect:Beacon Architectural Associates; J. Michael Sullivan
General Contractor:Build-It Construction; Chapman Construction

