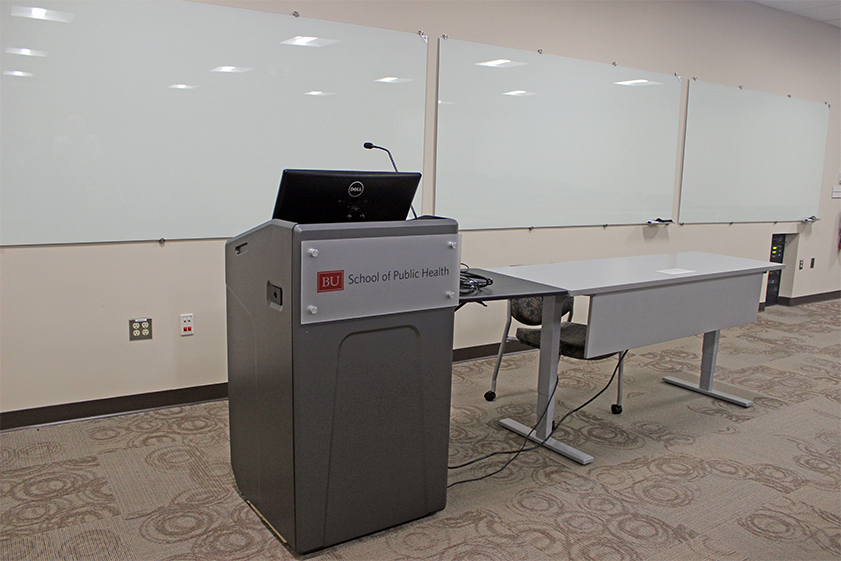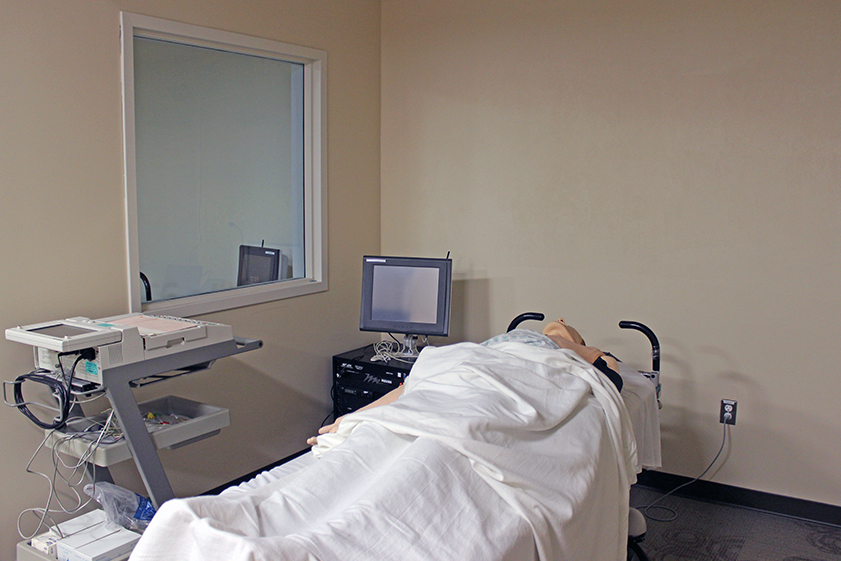3,100 square feet of space in the Evans Building basement was renovated to serve as an additional auditorium for the School of Public Health (SPH). The renovation repurposed minimally used office space for a new auditorium with a seating capacity of 137. The project included demolition of walls to open up the space to construct the auditorium, painting, flooring, HVAC work, plumbing, ADA compliant egress, and an audio visual package. Two new ADA-compliant bathrooms were also added. Additionally, the Clinical Skills Simulation Center monitoring area was upgraded in order to accommodate the construction of the auditorium.
Project Team
Project Management: John Barton, Paul Pessini, and Denise Caruso (Campus Planning & Operations)General Contractor: Timberline Construction




