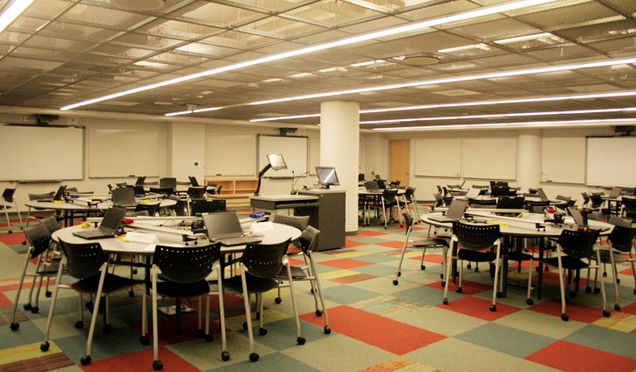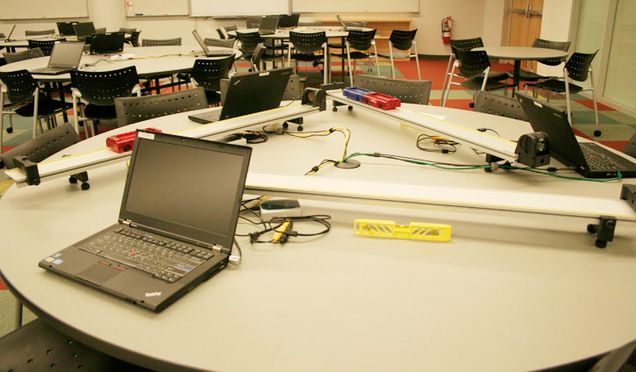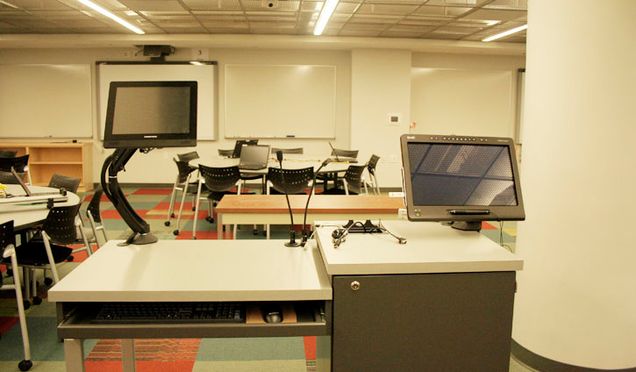Phase one of this exciting project to create a new studio classroom for the Physics Department took place over the 2012 intersession. Two existing lab spaces on the first floor the Metcalf Science Center (SCI) were renovated to house teaching labs, paving the way for the construction of a new studio classroom that took place during the spring of 2013. The studio classroom accommodates 81 students and provides extensive AV/IT infrastructure to support an active learning environment. Additional renovations to the basement atrium created collaborative, study support spaces.
Project Team
Project Management: Colleen McGinty & Tarah Hyatt (Campus Planning & Operations)Architect: Icon Architecture, Inc. – Matt Zyrowski
General Contractor: Chapman Construction/Design




