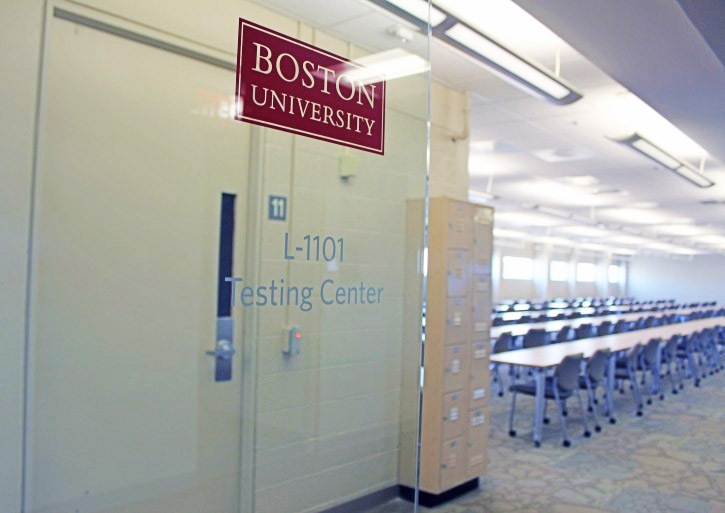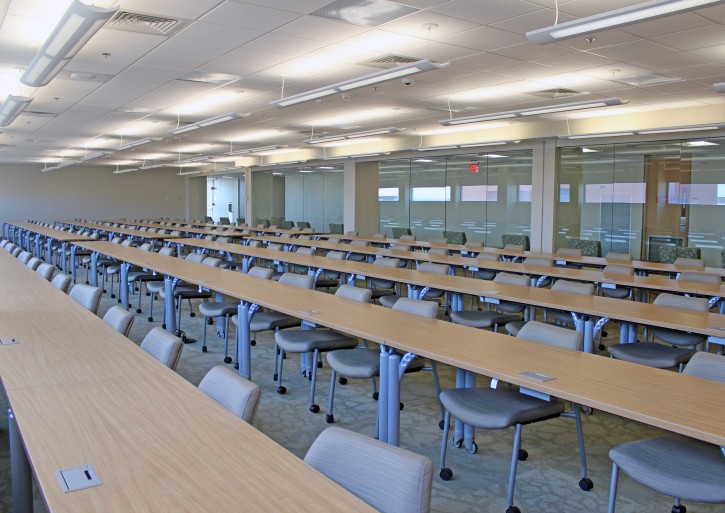The renovation on the 11th floor of the Alumni Medical Library now provides a state-of-the-art, 220-seat testing center. The testing center is among the first of its kind and will serve to both facilitate the administration of exams, while at the same time enhance the quality of study space for BUMC students. Renovations include the addition of a new ceiling with improved sound-proofing qualities, energy-efficient lighting, new carpeting and flooring, newly painted walls, new chairs and tables with power outlets at every seat, and club seating and cube tables in the hallway outside the floor-to-ceiling glass walls of the testing center. The heating and air conditioning system was also upgraded. In addition, a more powerful wireless system is provided throughout the testing center as well as some wired network connections. The testing center is equipped with a video monitoring system and an audio system for proctor announcements. During exams, proctors will have video monitoring controls to observe activity throughout the space via iPad. The testing center serves a dual purpose as student study space when not reserved for exams. Medical Library Computing & Systems offices are located on L-11, and staff will provide on-site technical support for student laptops and laptop loaners during exams. A new state-of-the-art computer classroom with 26 PCs will also serve as a public computing lab when classes and exams are not scheduled. A coffee/vending lounge includes additional club seating, group study tables, PCs, a scanner, and print release station. The elevator lobby was renovated and a new LCD monitor and signage have been installed throughout the floor.
Project Team
Project Management: John Barton & Denise Caruso (Campus Planning & Operations)Architect: Conner Design
General Contractor: Jones Lang LaSalle


