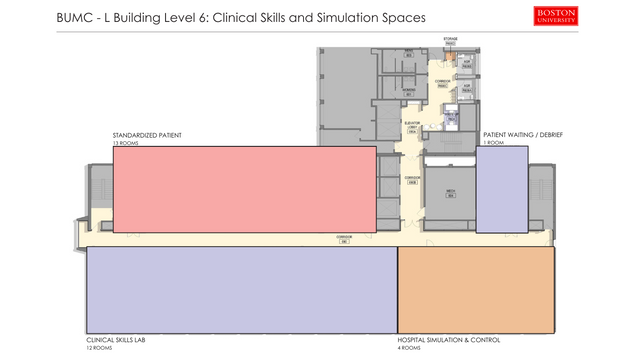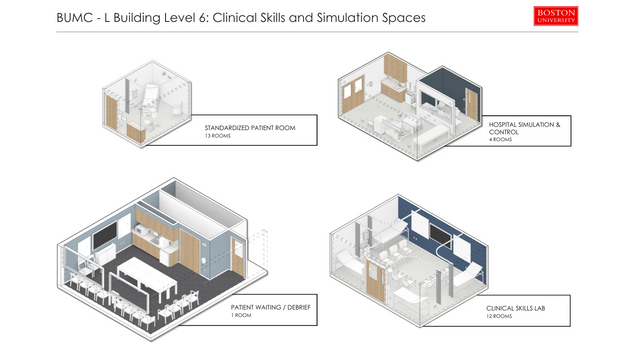This project provides approximately 13,500 square feet of new Clinical Skills and Simulation Spaces on Level 6 of L-Building (72 East Concord Street). The scope of work includes demolition and renovation of partitions, ceilings, finishes, MEP/FP, and telecommunications).
The renovated space will enhance hands-on learning opportunities with state-of-the-art simulation environments. The project aims to create a modern and adaptable training area for medical students, faculty, and healthcare professionals.
Project Team
Project Management: Emily Logan (Campus Planning & Operations)Contractor: Chapman Construction / Design
Architect: Jones Architecture



