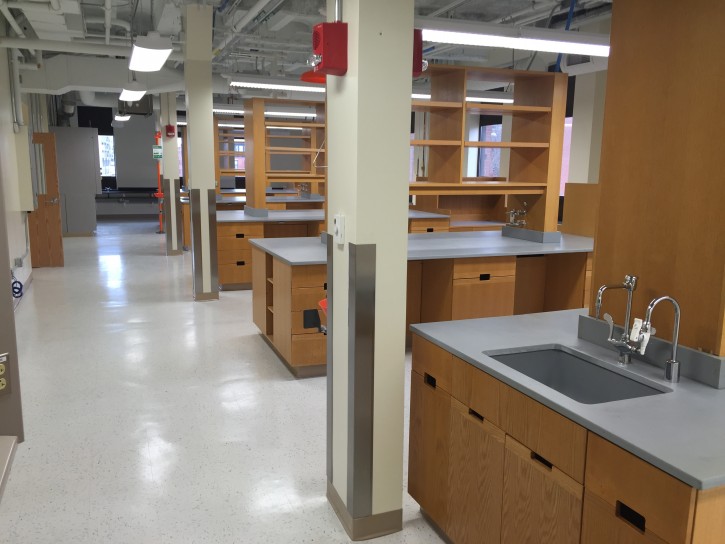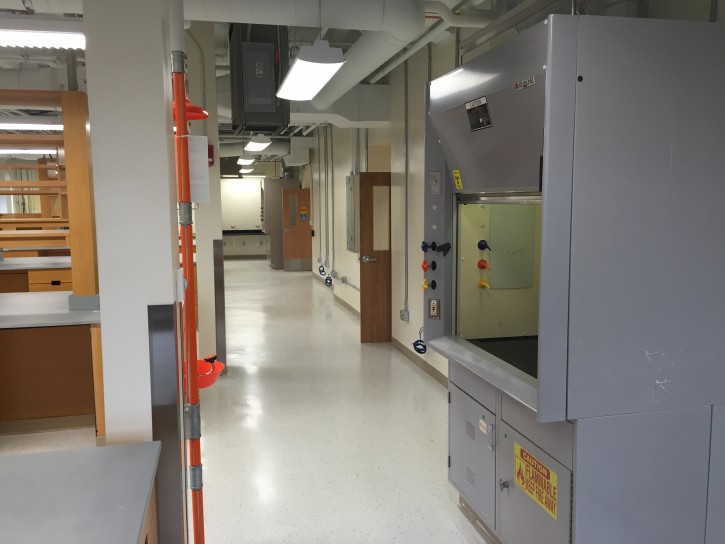Nine thousand square feet of lab and office space on the fourth floor of School of Medicine’s Conte Building was renovated to create new aquatic space for zebra fish and other research. The 20-year-old model of small, dedicated spaces was be updated to an open lab concept — promoting collaboration, equipment sharing, and expandability. Centralization of shared equipment (such as autoclave and glass washers) resulted in savings on installation as well as long-term servicing.
Project Team
Project Management: Paul Pessini (Campus Planning & Operations)General Contractor:Timberline Construction Corporation

