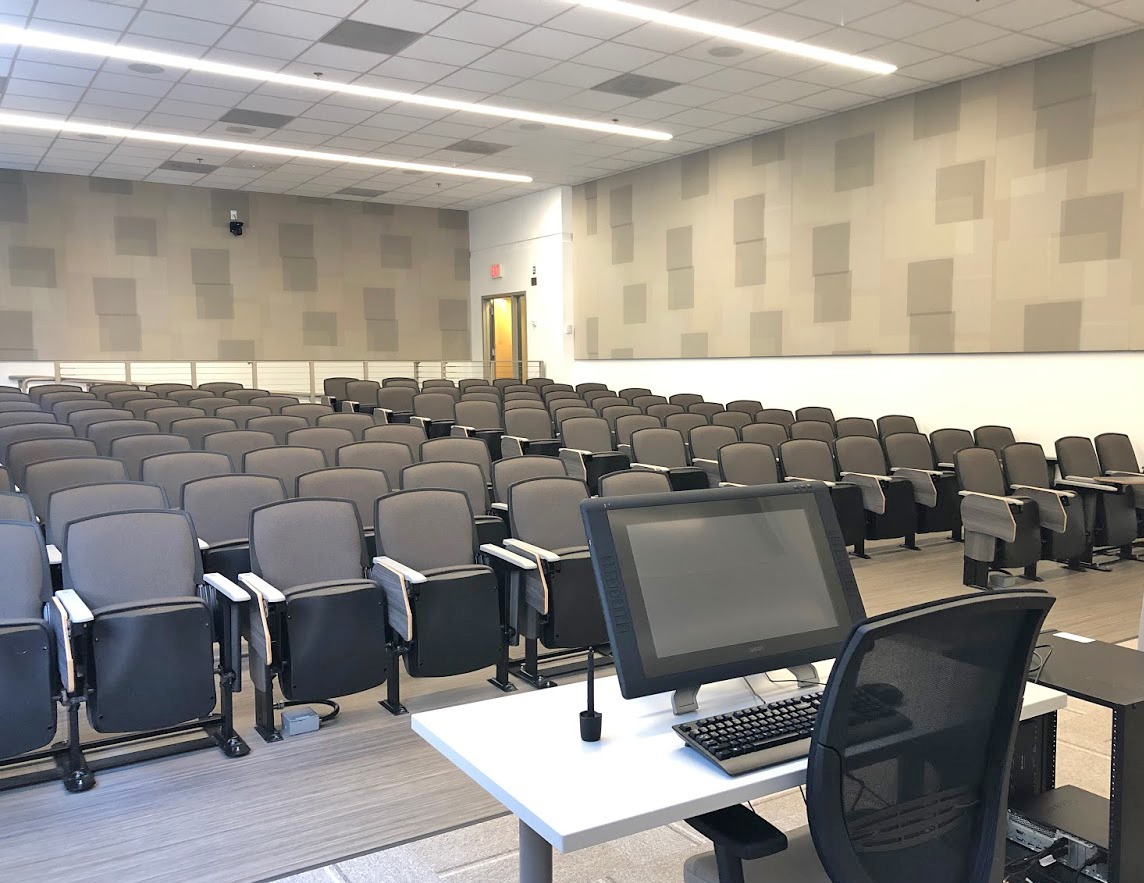Seven classrooms managed by the University Registrar in the Photonics Center were renovated this summer, allowing for 608 seats. The rooms on the second floor include a large auditorium, a small auditorium, three case rooms, and two flat floor classrooms. Work included reconfiguring the space to increase capacity and provide for new technology, finishes, lighting, and furniture.
Project Team
Project Management:Lisa HynesArchitect: Miller Dyer Spears
General Contractor:Chapman Construction/Design
