Warren Towers Renovation Construction Update – 10/31/2025
General Project Information
- The first weekday work shift will begin at 7:00 am and end at approximately 3:30 pm, with the second shift beginning at 3:00 pm and ending at 11:00 pm, and the third shift starting at 11:00 pm and ending at 7:00 am. Weekend shifts will start at 7:00 am and end at 5:00 pm.
- The team is currently in the main renovation phase of the project.
- Emergency Contacts:
- Owners Representative – Leftfield Project Management: Corey Davidson – 508-330-8489
- Contractor Representative – Shawmut Design & Construction: Matt Galloway – 617-413-775
During the weekend of 11/1
Saturday 1st Shift
Sunday 3rd Shift
Exterior Work
Tower A
4th Floor Podium Roofs
- Low roofs will be used as a laydown area for tools, supplies and materials.
East & West Facades
- Masons will continue with exterior brick veneer restoration work, selective demolition, installation of restoration anchors, air water and vapor barriers, new lintels, flashings, and relieving angles.
- Crews will be working with the steel stud framing and sheeting of exterior walls.
- Crews will continue installing new windows and metal panel clips and receivers on levels 12 to 18.
Front Façade and on Commonwealth Ave.
- Masons will continue with exterior brick veneer restoration work, selective demolition, installation of restoration anchors, air water and vapor barriers, new lintels, flashings, and relieving angles.
- Crews will continue working with the steel stud framing of window openings and exterior walls.
- The Scaffolding crew will continue to install staging and shoring under cantilevered staging support steel at Tower B.
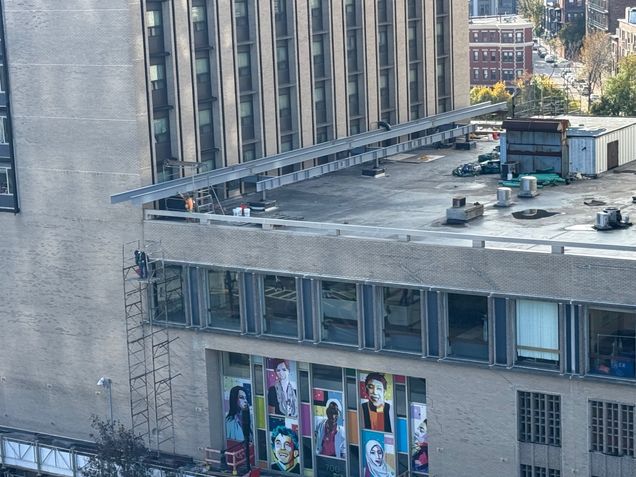
Rear Façade and Back Alley
- Masons will continue with exterior brick veneer restoration work, selective demolition, installation of restoration anchors, air water and vapor barriers, new lintels, flashings, and relieving angles.
- The Scaffolding crew will continue to install staging and shoring under cantilevered staging support steel at Tower B.
- Crews will continue installing the fuel oil piping in and around the dumpster area.
Upper Roof
- Work continues constructing the new mechanical penthouse.
- Masonry will continue restoring the existing north stair & elevator headhouse brick veneer.
- Crews will continue installing the new roofing system.
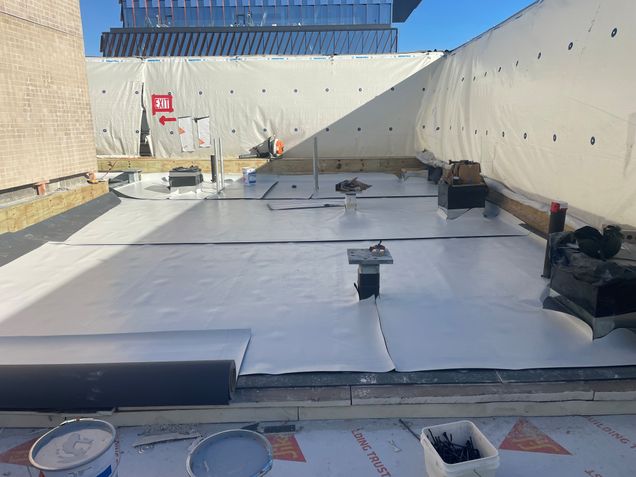
West Podium Terrace
- Masons will continue CMU block work at parapet walls.
- Crews will continue to install the mechanical piping curbs.
- Crews will continue to install the new roofing system.
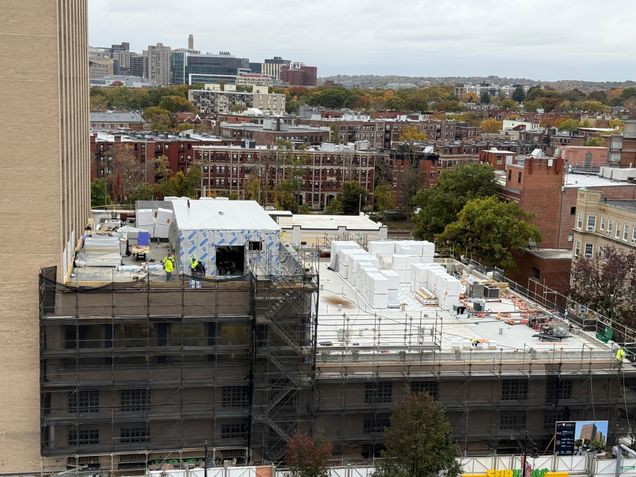
Multipurpose Room Roof
- Crews will continue constructing the new boiler room.
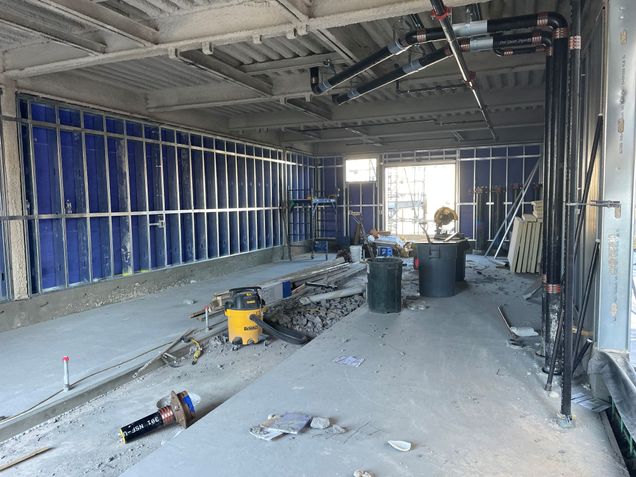
Cummington Mall
(In and around the fenced area)
- Daily deliveries of tools, supplies, and materials will be received at the construction loading docks at the fenced in area.
- 2 Car Personnel and materials hoist way in operation. The elevator operators begin their safety checks/preventative maintenance on the hoist way daily at 6:00 AM.
Cummington Mall West
- The demolition debris will be loaded into dumpsters using a skid steer.
- Road work continues into Saturday with backfill and paving south of the west exit.
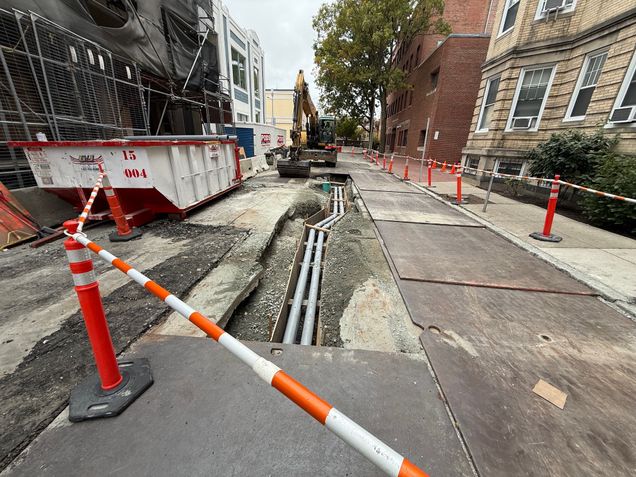
- The Warren Towers parking garage (Lot K) entrances and exits will remain open.
Hinsdale Mall
- The loading dock will be open for deliveries and vendor services.
- The Warren Towers parking garage (Lot K) entrances and exits will remain open.
Interior Work
Tower A
- Demolition will continue, debris will be loaded into hampers, transported and emptied into dumpsters located in the construction loading dock.
- Crews will continue with slab demolition and infills at vertical mechanical shafts.
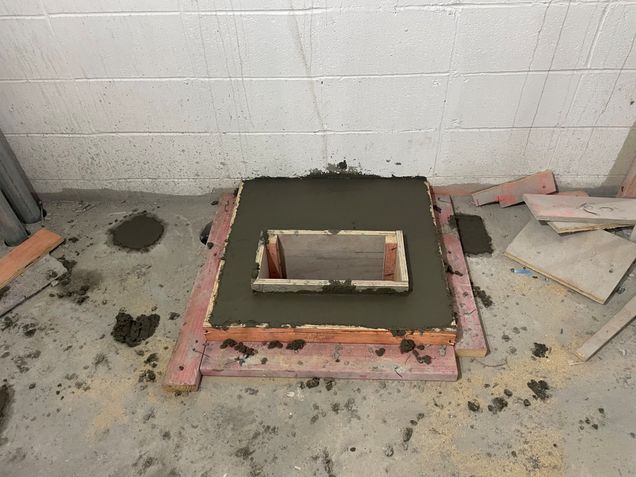
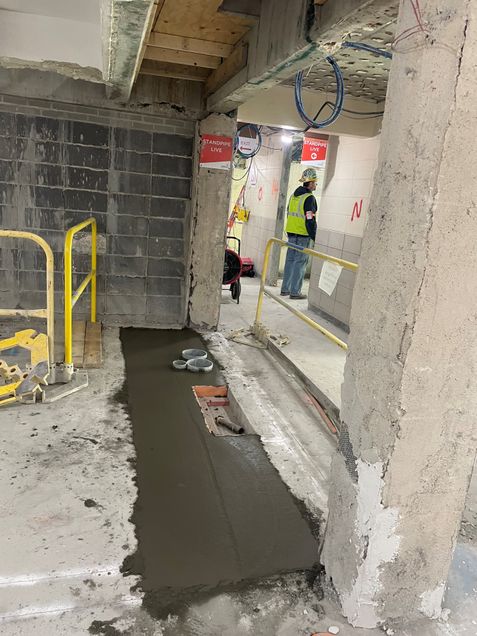
- Survey crews will set benchmarks and layout points on each floor.
- Crews will work with the steel stud framing of interior partitions and soffits.
- Crews will continue plaster patching at columns and beams.
- Crews will continue installing fire protection sprinkler risers, mains, branch lines and heads.
- Crews will continue with the HVAC piping and ductwork.
- Rough plumbing is ongoing.
- Crews will continue with the rough electrical.
- Crews will continue installing structural steel clips, plates, kickers and beam penetrations.
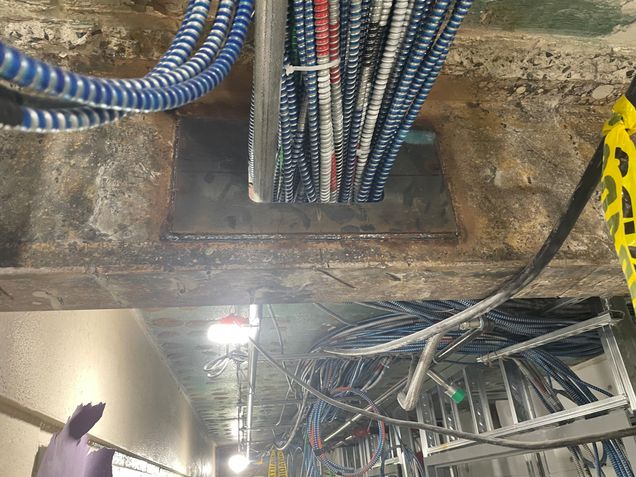
- The application of spray fireproofing, expanding foam insulation, and firestopping continues.
- Window installation on levels 10 to 14 continues.
Parking Garage
- Steam Shutdown to rework piping in the way of new mechanical systems (this work will be performed on 3rd Shift, Starting Sunday 11:00PM).
- Electricians will continue running wiring and conduits throughout the parking garage, 1st, 2nd, and 3rd levels.
- Plumbers will continue installing new water and drain lines in the basement, 1st, 2nd, and 3rd levels.
- Crews will continue with the construction of the new fuel storage room in the Southeast basement level of the parking garage.
- Crews will continue with concrete and steel structural repair work in the parking garage on 1st, 2nd, and 3rd floors.
- Crews will work on sprinkler work on 1st, 2nd, 3rd and basement levels.
- Masons will continue installing block walls in the new Mechanical & Electric rooms.
- Please watch for adjusted parking patterns, cones, and observe signage.
During the week of 11/3/2025
Crews will be working 1st, 2nd , 3rd Shifts
Exterior Work
Tower A
4th Floor Podium Roofs
- Low roofs will be used as a laydown area for tools, supplies and materials.
- Plumbers will be installing natural gas piping on temporary heater units.
East & West Facades
- Crews will be working on the low roofs (east and west of Tower A).
- Masons will continue with exterior brick veneer restoration work, selective demolition, installation of restoration anchors, air water and vapor barriers, new lintels, flashings, and relieving angles.
- Crews will work with the steel stud framing and sheeting of exterior walls.
- Installation of new windows and metal panel clips and receivers on levels 12 to 18 continues.

Front Façade and on Commonwealth Ave.
- Masons will continue with exterior brick veneer restoration work, selective demolition, installation of restoration anchors, air water and vapor barriers, new lintels, flashings, and relieving angles.
- Crews will work with the steel stud framing of window openings and exterior walls.
- Crews will conduct window leak testing on Friday, October 31st.
- The Scaffolding crew will install staging and shoring under cantilevered staging support steel at Tower B.
Rear Façade and Back Alley
- Masons will continue with exterior brick veneer restoration work, selective demolition, installation of restoration anchors, air water and vapor barriers, new lintels, flashings, and relieving angles.
- Crews will prepare for cold weather, installing temporary doors and barricades.
Upper Roof
- Crews will continue constructing the new mechanical penthouse.
- Masonry restoration on existing North stair & elevator headhouse brick veneer.
- Crews will continue with the installation of the new roofing system.
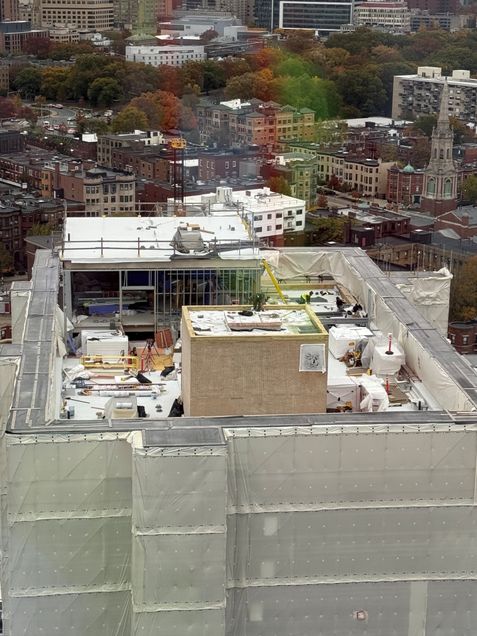
West Podium Terrace
- Masons will continue CMU block work at parapet walls.
- Crews will continue with the installation of the new roofing system.
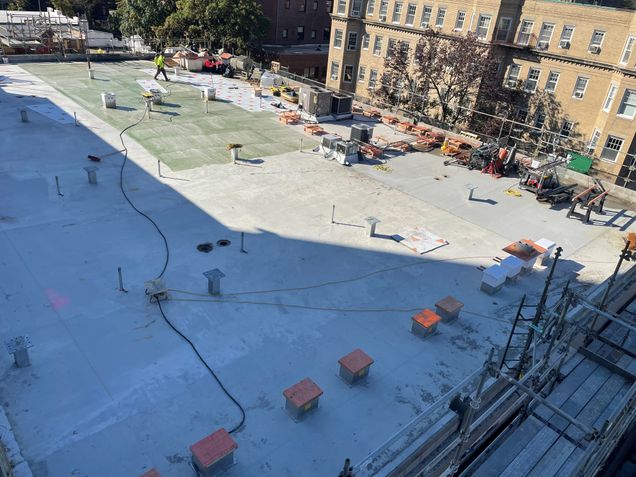
- Crews will continue installing mechanical piping curbs.
Multipurpose Room Roof
- Crews will continue constructing the new Boiler Room.
- Crews will continue with the installation of the new roofing system
Cummington Mall
(In and around the fenced area)
- Daily deliveries of tools, supplies, and materials will be received at the construction loading docks at the fenced in area.
- 2 Car Personnel and materials hoist way are in operation (The elevator operators begin their safety checks/preventative maintenance on the hoist way daily at 6:00 AM).
Cummington Mall West
- Crews will continue to load and unload materials to the West Podium roof using a telehandler forklift.
- There will be a partial road closure because crews from Flett will be excavating in the north section of road, working with the electricians on the new incoming electrical service Monday – Friday on 1st shift. During this time, traffic exiting the garage will be directed to turn left.
- A crane will set up to load roofing materials to the roof on Tuesday, November 4, on the 2nd Shift beginning at 3:30 PM, traffic exiting the garage will be directed to turn right
- The Warren Towers parking garage (Lot K) exit will remain open; traffic will be rerouted shown in the plan below.
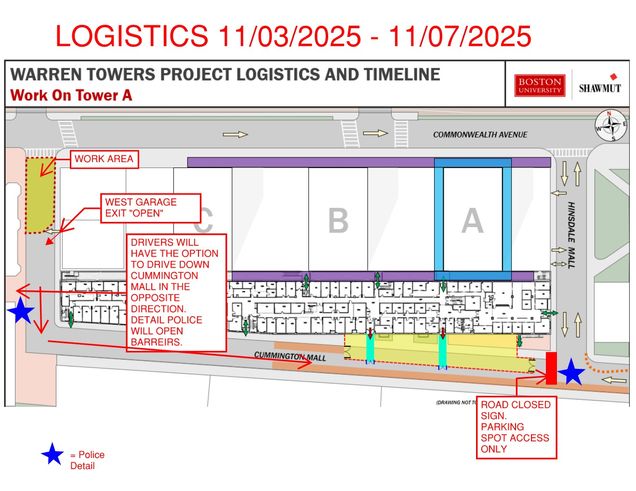
- Please watch for adjusted traffic patterns, BUPD detail officers, cones, and observe signage.
Hinsdale Mall
- The loading dock will be open for deliveries and vendor services.
- The Warren Towers parking garage (Lot K) entrances and exits will remain open.
Interior Work
Tower A
- There will be ongoing demolition, debris loaded into hampers, transported and emptied into dumpsters located in the construction loading dock.
- Crews will continue with the floor slab demolition at vertical mechanical shafts.
- Crews will set up temporary interior electric heaters.
- Survey crews will set benchmarks and layout points on each floor.
- Crews will work with the steel stud framing of interior partitions and soffits.
- Crews will continue with the installation of hollow metal door frames.
- Crews will continue the window installation on levels 10 to 14.
- Crews will continue to plaster patches at columns and beams.
- Crews will continue with the modernization of the Tower elevators by Otis Elevator company.
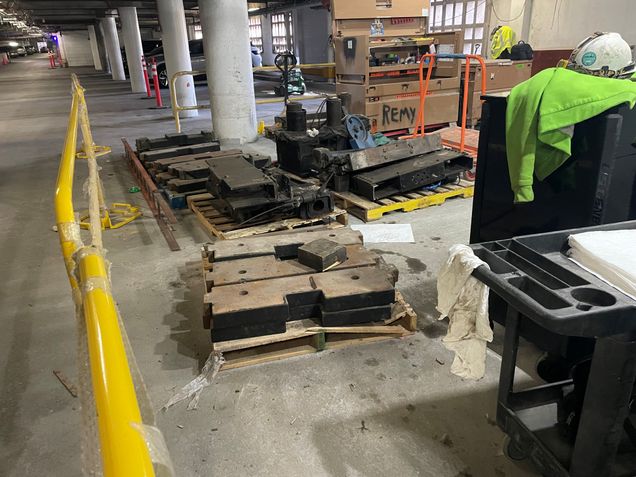
- Crews will continue the installation of fire protection sprinkler risers, mains, branch lines and heads.
- Crews will rough HVAC piping, electrical, fire alarm, plumbing and ductwork.
- Crews will pressure test the mechanical piping and sheet metal ductwork.
- Crews will continue the installation of structural steel clips, plates, kickers and beam penetrations.

- Crews will continue applying spray fireproofing, expanding foam insulation, and firestopping.
- 3rd party inspectors will be onsite weekly as needed for quality control and assurance.
Parking Garage
- Steam Shutdown to rework piping in the way of new mechanical systems (this work will be performed on 3rd Shift, Starting Wednesday 11:00PM).
- Electricians will continue running wiring and conduits throughout the parking garage, 1st, 2nd, and 3rd levels.
- Crews will continue with the construction of electric rooms.
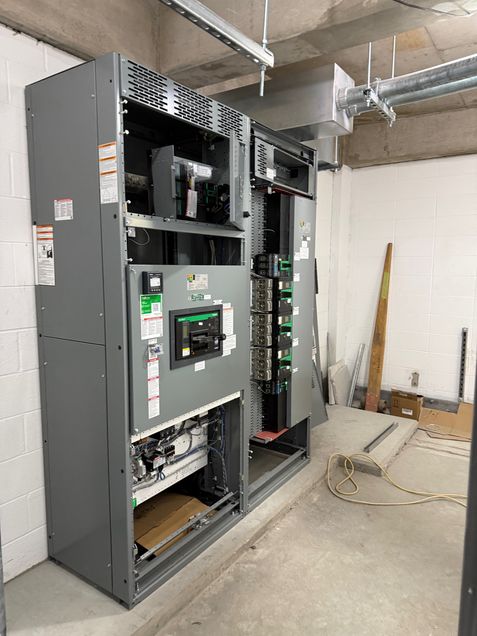
- Plumbers will install new water and drain lines in the basement, 1st, 2nd, and 3rd levels.
- Crews will construct a new Parking & Transportation office on the first floor.
- Crews will continue with the installation of new electrical duct bank support steel in the basement level.
- Crews will continue with the construction of the new fuel storage room in the southeast basement level of the parking garage.
- Crews will continue performing concrete and steel structural repair work in the parking garage on the 1st, 2nd, and 3rd floors.
- Crews will continue with sprinkler work on all levels.
- Masons will continue installing block walls in the new Mechanical & Electric rooms.
- Please watch for adjusted parking patterns, BUPD detail officers, cones, and observe signage.
Off Site
- Interior mockups of bathrooms and student rooms will continue being built to work through each step in detail for constructability and schedule efficiencies.
Future/Notable Tasks
- Delivery and installation of Tower A’s new electrical bus duct riser.
- Handrail alterations in north and south stairs of Tower A.
- Delivery and installation of windows on levels 9 and 10.
- A large crane will be set up on Hinsdale Mall to construct mechanical platforms with steel beams and gratings on Tower A roof. This is scheduled to start November 10th and take approximately 2 weeks, logistics plans and notices will be sent out prior.
- Assembly of Tower B Hoist Way begins in late December.