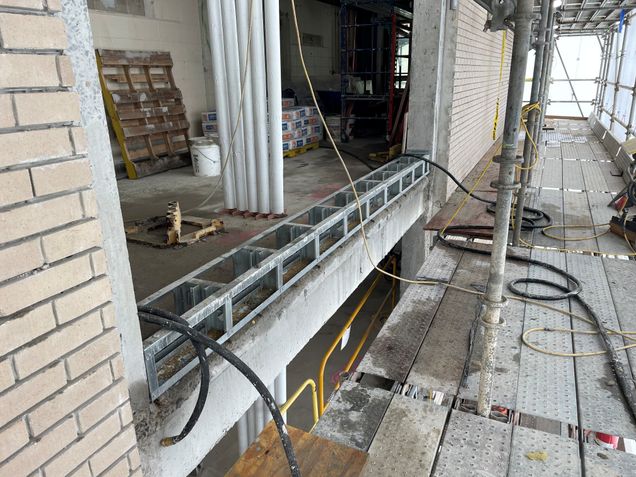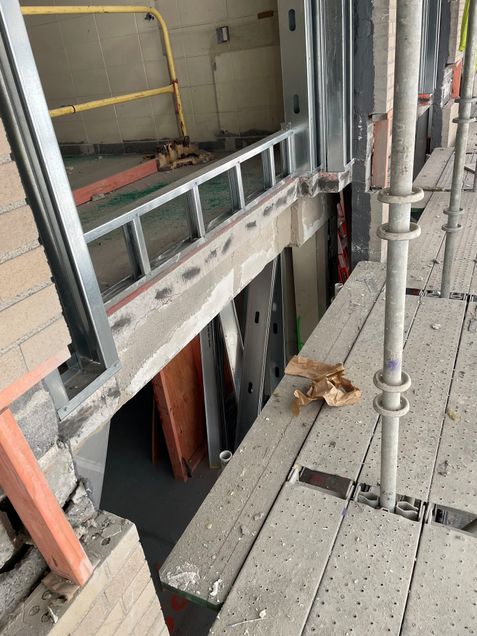Warren Towers Renovation Construction Update – 10/17/2025
General Project Information
- The first weekday work shift will begin at 7:00 am and end at approximately 3:30 pm, with the second shift beginning at 3:00 pm and ending at 11:00 pm, and the third shift starting at 11:00 pm and ending at 7:00 am. Weekend shifts will start at 7:00 am and end at 5:00 pm.
- The team is currently in the main renovation phase of the project.
- Emergency Contacts:
- Owners Representative – Leftfield Project Management: Corey Davidson – 508-330-8489
- Contractor Representative – Shawmut Design & Construction: Matt Galloway – 617-413-7758
During the Weekend of 10/18
No work planned to take place Sunday 10/19
Exterior Work
Tower A
4th Floor Podium Roofs
- Low roofs will be used as a laydown area for tools, supplies and materials.
East & West Facades
- Crews will be working on the low roofs (east and west of Tower A).
- Masons will continue with exterior brick veneer restoration work, selective demolition, installation of restoration anchors, air water and vapor barriers, new lintels, flashings, and relieving angles.
- Crews will be working with the steel stud framing and sheeting of exterior walls.
- Crews will continue installing new windows and metal panel clips and receivers on levels 12 through 18.

Front Façade and on Commonwealth Avenue
- Masons will continue with exterior brick veneer restoration work, selective demolition, installation of restoration anchors, air water and vapor barriers, new lintels, flashings, and relieving angles.
- Crews will work with the steel Stud framing of window openings and exterior walls.

- The Scaffolding crew will install staging and shoring under cantilevered staging support steel at Tower B.
Rear Façade and Back Alley
- Masons will continue with exterior brick veneer restoration work, selective demolition, installation of restoration anchors, air water and vapor barriers, new lintels, flashings, and relieving angles.
- The Scaffolding crew will install staging and shoring under cantilevered staging support steel at Tower B.
- Installation of fuel oil piping in and around the dumpster area.
Upper Roof
- Work continues constructing the new mechanical penthouse.
- There will be masonry restoration on the existing north stair and elevator headhouse brick veneer.

- Crews will install the new roofing system.
West Podium Terrace

- Masons will continue CMU block work at the parapet walls.
- Crews are installing mechanical piping curbs.

Multipurpose Room Roof
- Work continues constructing the new Boiler Room.
Cummington Mall
(In and around the fenced area)
- Daily deliveries of tools, supplies, and materials will be received at the construction loading docks at the fenced in area.
- 2 Car personnel and materials are hoisted way in operation. The elevator operators begin their safety checks/preventative maintenance on the hoist way daily at 6:00 AM.
Cummington Mall West
- Crews will load demolition debris into dumpsters using a skid steer.
Hinsdale Mall
- The loading dock is open for deliveries and vendor services.
- East exit remains closed, please use the west exit.
Interior Work
Tower A
- Demolition is ongoing, debris is loaded into hampers, transported and emptied into dumpsters located in the construction loading dock.
- Floor slab demolition at vertical mechanical shafts is ongoing.

- Survey crews are setting benchmarks and layout points on each floor.
- Crews will be working on the steel stud framing of interior partitions and soffits.
- Crews will continue plaster patching at columns and beams.
- Crews will be installing fire protection sprinkler risers, mains, branch lines and heads.
- Rough HVAC piping and ductwork is ongoing.
- Rough plumbing is ongoing.
- Rough electrical continues.
- Crews will continue installing structural steel clips, plates, kickers and beam penetrations.
- Application of spray fireproofing, expanding foam insulation, and firestopping continues.
- Window installation on levels 13 and 14 continues.
Parking Garage
- Electricians will continue running wiring and conduits throughout the parking garage, 1st, 2nd, and 3rd levels.
- Plumbers are installing new water and drain lines in the basement, 1st, 2nd, and 3rd levels.
- Construction of the new fuel storage room is ongoing in the southeast basement level of the parking garage.
- Concrete and steel structural repair work continues in the parking garage on 1st, & 2nd, and 3rd floors.

- Sprinkler work on 1st, 2nd, 3rd and basement levels will be ongoing.
- Masons are installing block walls in the new Mechanical & Electric Rooms.
- Please watch for adjusted parking patterns, cones, and observe signage.
During the week of 10/20/2025
No work planned to take place during the 3rd shifts
Exterior Work
Tower A
4th Floor Podium Roofs
- Low roofs will be used as a laydown area for tools, supplies and materials.
East & West Facades
- Crews will be working on the low roofs (east and west of Tower A).
- Masons will continue with exterior brick veneer restoration work, selective demolition, installation of
restoration anchors, air water and vapor barriers, new lintels, flashings, and relieving angles. - Crews will be working on the steel stud framing and sheeting of exterior walls.

- Installation of new windows and metal panel clips and receivers on levels 12 through 18 continues.
Front Façade and on Commonwealth Ave.
- Masons will continue with exterior brick veneer restoration work, selective demolition, installation of
restoration anchors, air water and vapor barriers, new lintels, flashings, and relieving angles. - Crews will be working on the steel Stud framing of window openings and exterior walls.
- The Scaffolding crew will install staging and shoring under cantilevered staging support steel at Tower B.
Rear Façade and Back Alley
- Masons will continue with exterior brick veneer restoration work, selective demolition, installation of restoration anchors, air water and vapor barriers, new lintels, flashings, and relieving angles.
- The Scaffolding crew will install staging and shoring under cantilevered staging support steel at Tower B.
- Crews will continue installing fuel oil piping in and around the dumpster area.
Upper Roof
- Work continues constructing the new mechanical penthouse.

- Masonry restoration will continue on the existing north stair and elevator headhouse brick veneer.
- Crews will continue installing the new roofing system.

West Podium Terrace
- Masons will continue CMU block work at parapet walls.
- Crews are installing mechanical piping curbs.

Multipurpose Room Roof
- Work continues constructing the new boiler room.

Cummington Mall
(In and around the fenced area)
- Daily deliveries of tools, supplies, and materials will be received at the construction loading docks at the fenced in area.
- 2 Car Personnel and materials hoist way in operation. The elevator operators begin their safety checks/preventative maintenance on the hoist way daily at 6:00 AM.
Cummington Mall West
- Crews from Flett will be excavating in the road working with the electricians on the new incoming electrical service.
Hinsdale Mall
- The loading dock is open for deliveries and vendor services.
- East exit remains closed, please use the west exit.
Interior Work
Tower A
- Demolition is ongoing, debris is loaded into hampers, transported and emptied into dumpsters located in the construction loading dock.
- Floor slab demolition at vertical mechanical shafts is ongoing.

- Crews will set up temporary interior electric heaters.

- Survey crews are setting benchmarks and layout points on each floor.
- Crews will be working with the steel stud framing of interior partitions and soffits.
- Crews will be installing hollow metal door frames.
- Window installation on levels 13 and 14 continues.
- Plaster patching at columns and beams continues.
- Modernization of the tower elevators by the Otis Elevator company continues.

- Crews will install fire protection sprinkler risers, mains, branch lines and heads.
- Rough installation of HVAC piping, Electrical, Fire Alarm, Plumbing and Ductwork is ongoing.

- Pressure testing of mechanical piping and sheet metal ductwork will continue.

- Crews will continue installing the structural steel clips, plates, kickers and beam penetrations.
- Application of spray fireproofing, expanding foam insulation, and firestopping continues.
- 3rd party inspectors are onsite weekly as needed for quality control and assurance.
Parking Garage
- Electricians will continue running wiring and conduits throughout the parking garage, 1st, 2nd, and 3rd levels.
- Fire Alarm Testing of devices in Temporary Electric Room will occur on Monday, October 20th.
- Crews will continue constructing the main electric room.
- Plumbers are installing new water and drain lines in the basement, 1st, 2nd, and 3rd levels.
- Crews will demolish the summer boiler.
- Construction of a new Parking & Transportation office on the first floor is ongoing.
- Crews will continue installing the new electrical duct bank support steel in the basement level.
- Construction of the new fuel storage room is ongoing in the Southeast basement level of the parking garage is ongoing.
- Concrete and steel structural repair work continues in the parking garage on 1st, & 2nd, and 3rd floors.
- Sprinkler work on all levels will be ongoing.
- Masons are installing block walls in the new Mechanical & Electric Rooms.
- Please watch for adjusted parking patterns, cones, and observe signage.
Off site
- Interior mockups of bathrooms and student rooms are being built to work through each step in detail for constructability and schedule efficiencies.
Future/Notable Tasks
- Delivery and setup of temporary heaters for Tower A exterior staging enclosure on Saturday, October 25th.
- Crews will be loading and stocking the west terrace with roofing materials via a crane lift on Wednesday, October 27th. This work will close down Cummington Mall west for the day.
- Tower A’s new electrical bus duct riser will be delivered and installed next month.
- Handrail alterations in north and south stairs of Tower A.
- Delivery and installation of windows on levels 10 and 11.
- Constructing mechanical platform with steel beams and grating will occur at the Tower A roof and west terrace.
- There will be reoccurring crane work on Hinsdale and Cummington Mall.