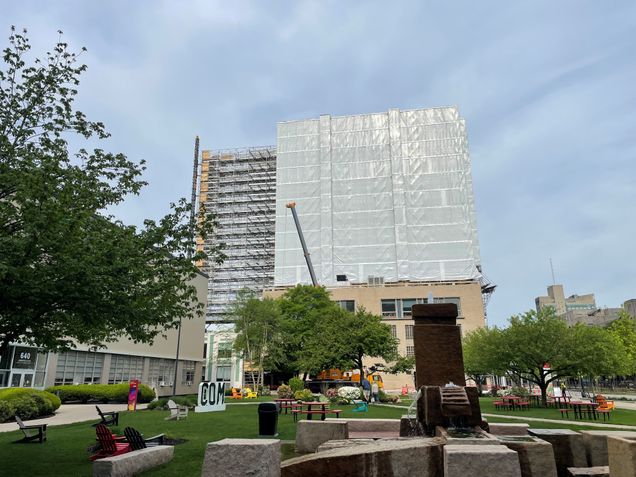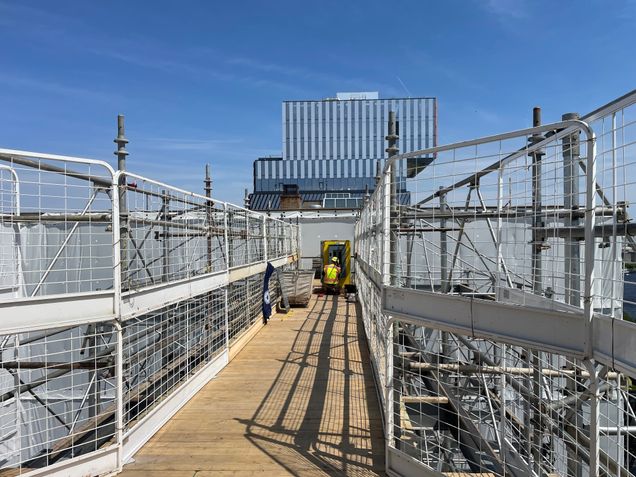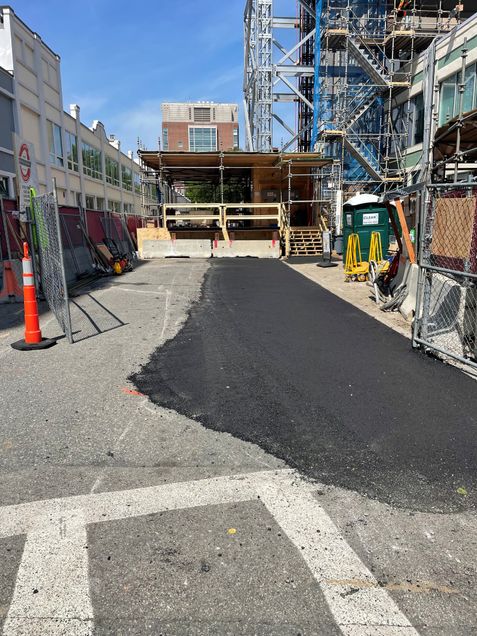Warren Towers Renovation Construction Update – 5/16/2025
General Project Information
- The first weekday work shift will begin at 7:00 am and end at approximately 3:30 pm, with the second shift beginning at 3:00 pm and ending at 11 pm. Weekend shifts will start at 7:00 am and end at 4:00 pm.
- The team is currently in the main renovation phase of the project.
- Emergency Contacts:
- Owners Representative – Leftfield Project Management: Corey Davidson – 508-330-8489
- Contractor Representative – Shawmut Design & Construction: Matt Galloway – 617-413-7758
During the Weekend of 5/17
No work to take place
During the Week of 5/19
Exterior Work- Tower A
4th-Floor Podium Roofs
(East and West Facades)
- Crews will continue assembling the staging upward, feeding materials from the laydown areas on the low roofs (east and west of Tower A) adjacent to student rooms. For privacy, please keep blinds, drapes, and window treatments closed.
- Crews will continue installing staging components and Monarflex wrap. There will be intermittent drilling noise due to crews working on scaffolding connections to the build.
- Crews will begin abatement demolition, starting in a top-down sequence.
- Masons will begin brick veneer restoration work, selective demolition, and working on restoration anchors.

Front Façade and on Commonwealth Avenue
- Crews will continue work at the Commonwealth Avenue overhead protection platform installing staging and Monarflex wrap. There will be intermittent drilling noise due to crews working on scaffolding connections to the build.
- Crews will begin abatement demolition, starting in a top-down sequence.
- Masons will begin brick veneer restoration work, selective demolition, and working on restoration anchors.
- Crews will be installing a roof membrane on the overhead platform to minimize dripping.
Rear Façade and Back Alley
- Crews will continue installing overhead protection, scaffolding, and Monarflex wrap at the rear alley behind the building. There will be intermittent drilling noise due to crews working on scaffolding connections to the build.
- Crews will begin abatement demolition, starting in a top-down sequence.

- Masons will begin brick veneer restoration work, selective demolition, and working on restoration anchors. There will be intermittent drilling noise due to crews working on scaffolding connections to the build.
- Plumbers will continue installing temporary risers for roof drainage and the portable toilet vacuum waste line.
- The south alley will always remain open for pedestrian foot traffic. This provides access to 111 Cummington Mall and is a good alternative to avoid the congestion of the Cummington Mall construction zone.
Upper Roof
- Crews will begin the abatement and demolition of the parapets and mechanical penthouse.

Exterior Work- Tower B
4th-Floor Podium Roofs
(East and West Facade)
- Crews will continue assembling the staging upward, feeding materials from the laydown areas on the low roofs (east and west of Tower B).
Upper Roof
- Crews will begin setting up swing staging on the South elevation, in order for crews to install the necessary bridge tiebacks.
West Podium and Terrace Roofs
- Crews will begin abatement demolition west of Tower C.
Cummington Mall
(In and around the fenced area)
- There will be daily deliveries of tools, supplies, and materials to be received at the construction loading dock.
- The team will participate in daily contractor meetings to review site safety, logistics, and the code of conduct.

Hinsdale Mall
- Crews will begin Phase 1 of the new grease trap and storm water retention system excavation. This will close a portion of Hinsdale Mall and the east exit of the parking garage; however, the west exit will remain open.

Interior Work
Tower A
- Crews will begin make safe electrical and plumbing.
- Crews will install temporary lighting, power, and fire alarm (heat detectors).
- Crews will begin abatement demolition.
Towers B
- Crews will access the building with swing staging components up to the roof level.
Dining Hall
- Crews will install temporary protection.
- Crews will remove ceilings from selected areas, in order to gain access for structural steel work.
- Crews will conduct enabling work at the skylight in preparation for its removal and replacement.
Parking Garage
- Electricians will be running temporary power wiring and conduits throughout the parking garage.
- HVAC teams will begin working in and around the temporary electric room on the first floor.
- Plumbers will install new water and drain lines in the basement level.
- Crews will begin demolition and excavation in the southeast basement level of the parking garage, in order to build a new fuel storage tank room.
- Crews will begin the demolition of the parking office on the first floor, in order to make room for the new bike storage area.
- Crews will conduct concrete slab repairs at the new switchgear room/ existing bike storage room.
- Crews will conduct miscellaneous concrete structural repairs throughout all levels of the parking garage.
- Crews will begin first floor sprinkler work. Please watch for adjusted parking patterns, cones and observe site signage.
Future/Notable Tasks
- A vacuum truck will be onsite in the coming weeks to remove materials from the podium roofs.
- Crews will begin foundation work for Tower B hoist way.
- Crews will begin preparation work on Tower B installing structural tiebacks in student rooms (south wall).