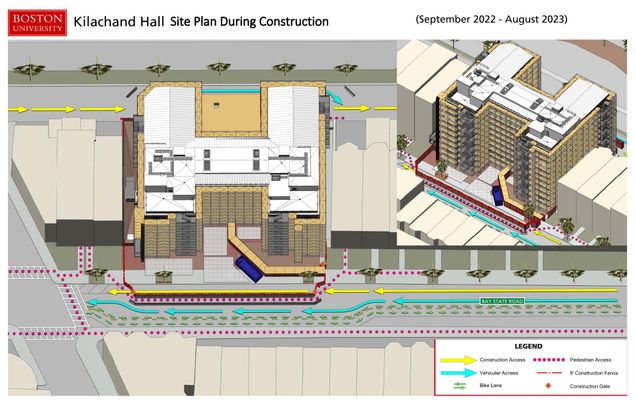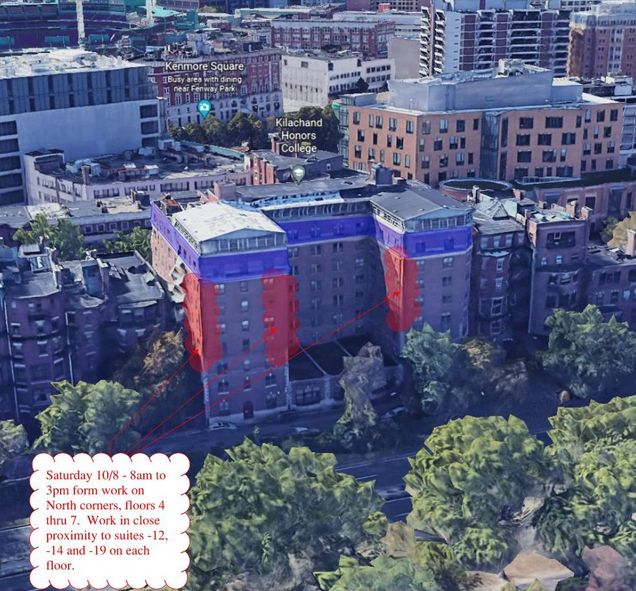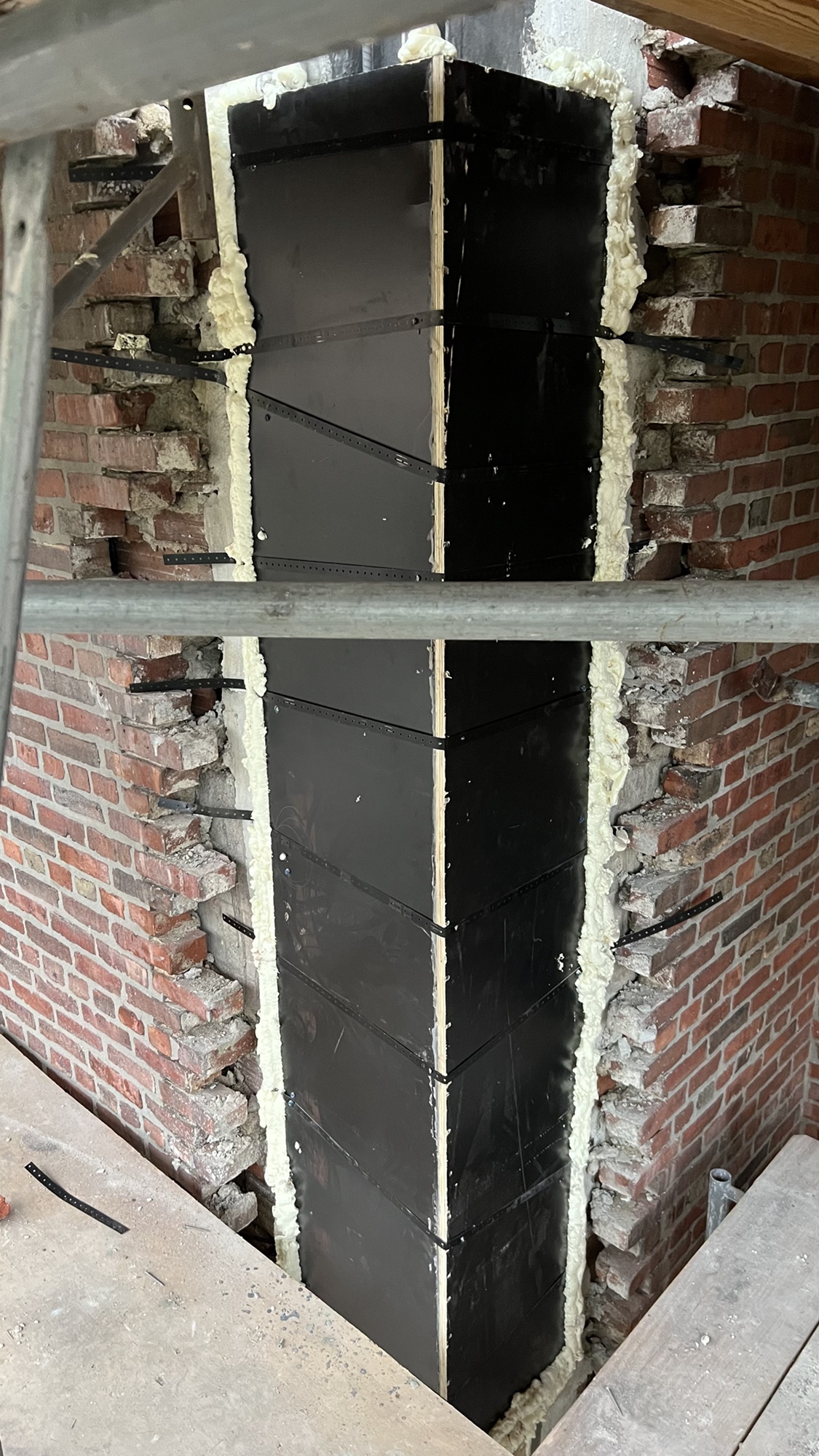Kilachand Hall Phase 2 – Construction Update – 10/7/22

General Project Information
- Daily Work Hours from 7 am – 3:30 pm.
- The Traffic Management Plan for the project has been approved by the Boston Transportation Department and is in place.
- Relocated accessible parking spaces were posted for use on 6/29 (in front of 81 and 83 Bay State Road).
- Jersey barrier site containment in place, pedestrian walkway also in place and operational. The city sidewalk in front of Kilachand Hall is permitted to be used as part of the construction site limits.
- The bike lane is fully functional in front of Kilachand Hall.
- Additional meters have been purchased by the project to be used as resident parking for the duration of construction. The additional spots on Deerfield Street at the Bay State Road intersection are now available for use.
- BU parking spots directly behind Kilachand Hall on Back Street remain a no-parking zone. This will continue for the project duration to maintain an adequate drive lane for local traffic on Back Street and allow the construction team to safely contain a work area north of the dormitory.

During the weekend of October 8th
- To accelerate the exterior corner restoration for completion in October, carpenters will be on site installing formwork to receive concrete on the three north elevation corners (floors 4-7). See the plan above. The team will be prepping on the ground level for the first hour of the shift and will not access the staging until 8 am.
During the week of October 10th
- No construction activity will take place on the October 10th holiday.
- Riggs masonry:
- Working towards completion on the last elevation of the brick window headers on the north elevation. The team will be working down from the 6th floor, working on one floor per day. Completion is expected by 10/14.
- Suites 18 and 19 impacted by noise on each level.
- On the west elevation of floors 5 through 7, infills of old fire escape doorways are to be completed.
- Suite #1 impacted by noise on these floors.
- Six building corner rebuilds on the south elevation of floors 4 through 7 to be completed with brickwork by 10/14.
- Suites 8 and 9 impacted by noise on the southeast part of the building.
- The team also continues rebuilding three north elevation building corners, formwork, and concrete on floors 4 through 7. Waterproofing and brick rebuild will follow formwork, starting on level 1.
- Suites 12 and 14 on each floor impacted by noise over the next few weeks.
- Working towards completion on the last elevation of the brick window headers on the north elevation. The team will be working down from the 6th floor, working on one floor per day. Completion is expected by 10/14.
- The masonry crew continues with concrete block construction of the elevator hoistway and stair core through the 6th floor and onto the 7th.
- Masonry crew to start with level 8 brick and parapet demolition on the southwest elevation.
- Costello will continue with the removal of the existing curtainwall glazing system and SOS demo continues with miscellaneous work on level 9.
- Mass Acoustics to continue framing in isolated renovation areas on each floor. The layout on level 9 will get underway.
- Riggs Contracting carpenters to continue with temporary winter protections throughout the 9th floor.
- Consigli/Riggs team on site for cleaning support and supervision.
Please be aware of all directional signage, as pedestrian travel paths may be altered. We will continue to provide up-to-date information via these notifications.
For questions, please contact Chris Dunphy.
