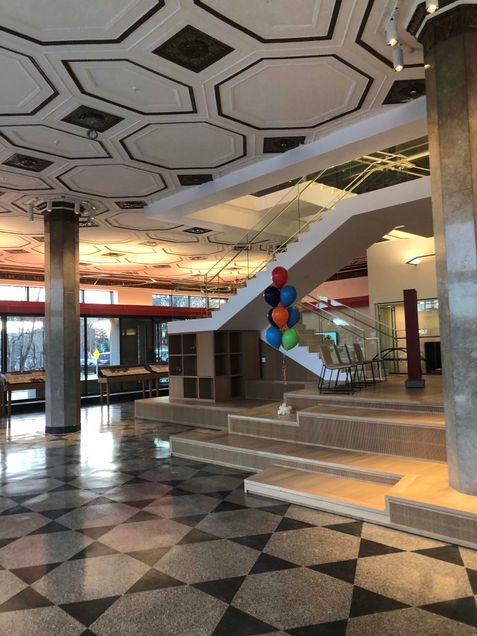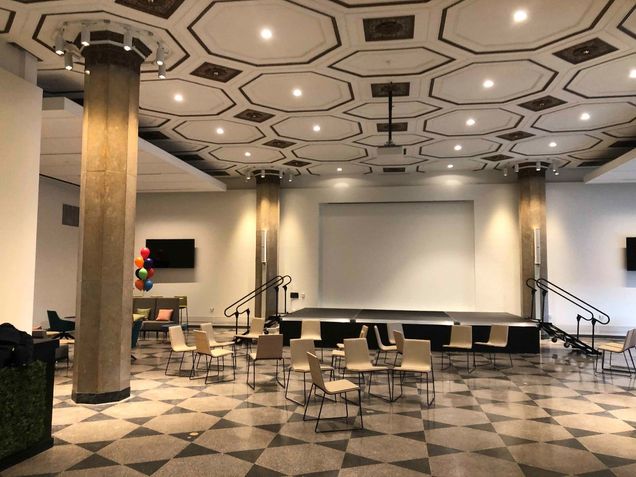Howard Thurman Center – Construction Update – 12/06/19
Week of December 9, 2019
General:
Temporary signage is posted to help the public navigate through the first floor. The main building access is through the Essex Street entrance. A secondary entrance is located on the rear of the building near the ramp to the garage. The main stairwell from the parking garage and up through the fifth floor is primary means of access. The existing elevator will continue to remain functional throughout the entirety of the project. All stairwells are available for emergency egress. Temporary emergency egress signs are posted throughout.
Garage Level
- The installation of the new passenger elevator will continue.
- The framing, insulation, and drywalling of storage rooms will continue.
- The insulation of ducts and pipes will continue.
- The installation of fencing around electrical gear will continue.
- The installation of the foam fire-suppression system will continue.
On the 1st Level
- Miscellaneous patching and painting will continue.
- The removal of temporary finishes will begin.
- The installation of the z-girts and clips for the acoustical wall paneling will begin.
- The installation of remaining furniture will continue.
- West vestibule work will continue.
- Miscellaneous mechanical, electrical, and plumbing (MEP) punch will continue.
- Mechanical balancing and commissioning will continue.
On the Mezzanine Level
- The installation of hardware and security will begin.
- Mechanical balancing and commissioning will continue.
On the 2nd Level
- Temporary directional signage is placed to help the public navigate.
- Painting touchup will continue throughout.
- Miscellaneous MEP finish work will continue.
- Mechanical balancing and commissioning will continue.
On Levels 3, 4, and 5
- The demolition of the old fire alarm system will begin.
- The installation of the passenger elevator will continue.
- The framing of elevator vestibules will continue.
- MEP punch-list will continue.
Exterior
- The installation of caulking at arcade awning will begin.
- The installation of stainless steel bollard in the arcade will begin.
As a reminder to all, please be aware of all directional signage, as pedestrian travel paths may be altered at both the interior and exterior of the building. Your safety is imperative!



