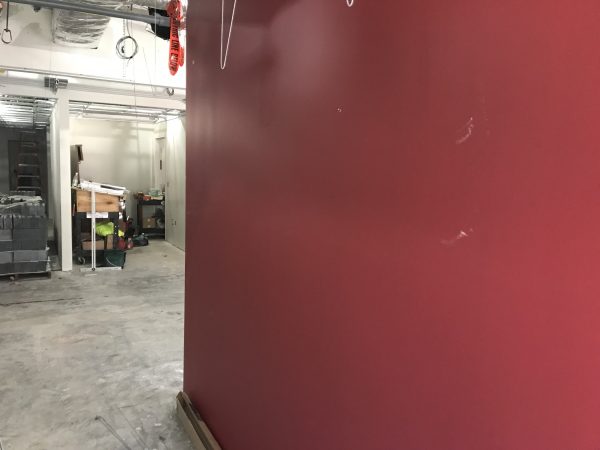Goldman School of Dental Medicine – Construction Update – 10/19/18
During the weekend of October 20:
- Utility work on Albany Street, from the GSDM building to 650 Albany Street, will continue on Saturday and Sunday in accord with City of Boston permits. The activities for this weekend will focus on completing the installation of the new water line to the GSDM property and paving over the trench in Albany Street.
- On Saturday and Sunday, work will continue on the new patient entrance and porch. Activities will include applying the fireproof coating on the structural columns, installing masonry blocks at the columns, and framing the canopy. Completing more of this work above the stair and ramp area over the weekend will permit the continuation of work at the ground level during the week.
- Also, on Saturday and Sunday, crews will be working in the basement to complete the set-up of the new medical gas tank storage room. Once compete, the new medical gas system will be tested and certified by an independent testing agency. The new tank storage room will be fully operational Monday morning.
During the week of October 22:
- Work will continue during the week on the installation of the building foundation system for the new porch and patient entrance along East Newton and Albany Streets. Construction targets are now focused on building the concrete stairs and integrating decorative stainless-steel planters.
- Installation of the window frames and glass will continue on the first and second floors along East Newton and Albany Streets.
- The final leg of pile drilling will continue at the north elevation along the driveway to the loading dock of Newton Pavilion.
- In the next stage following pile-drilling, crews working on the west side of the building—between GSDM and the Newton Pavilion—will begin building the foundation system for the School’s new seven-story addition. Excavation will also continue along the north side to prepare the foundation system for the new loading dock.
- In preparation for painting the new partition walls for admissions offices, the patient treatment centers’ waiting area, and the student affairs offices on the first floor are being taped and sanded.
- Installation of interior finishes will begin on the first floor, including the addition of ceramic tile, casework, and light fixtures.
- Buildout of the new Fire Command Center on the first floor (at the location of the former first-floor restrooms) will continue. The existing Fire Command Center in the basement will continue to run the building’s life-safety systems until the new center has been tested, approved, and activated.
- Buildout of the first-floor electric and IT rooms will continue. Power and data services from these rooms will support the newly renovated spaces on the first floor and the entire new building addition.
- Installation of the ceiling tile grid system will begin in the basement.
As a reminder to all, please be aware of all directional signage, as pedestrian travel paths may be altered at both the interior and exterior of the building. Your safety is imperative!

