Brian Kelley has a tough job ahead of him this summer. A senior project manager with Compass Project Management, Kelley is responsible for transforming a once-glamorous 1920s Boston hotel into a modern residence hall.
He is overseeing the two-year gutting of BU’s oldest dorm, Myles Standish Hall, and the Annex. The building has undergone only minor cosmetic work since the University purchased it in 1949. Last summer, Facilities Management & Planning (FM&P) conducted full interior and exterior surveys to determine the scope of the renovation. Phase one, launched this summer by Shawmut Design and Construction, involves the west half of the building. When the project is complete in 2018 (east wing and annex renovations will follow), 730 students will occupy the new digs, up from the previous 660.
Starting his tour outside on a brutally hot summer day, Kelley points up to the building’s brickwork, some of it being chiseled away. “We don’t want the brick job to be obvious,” he says, “so we are very careful to choose the right type and color of brick and mortar and to get the pattern to mix.” He says that in total, 80 percent of the exterior will be coming down, and the residence will get new windows and a new roof, as well as new stonework along the ninth floor.
Inside, the building’s beautiful dark paneled, chandeliered lobby has been transformed into a construction zone, with more than 100 workers reporting daily. They are fixing leaks and installing air-conditioning and three additional elevators. In the basement, crews have unearthed old magazines and bottles near what used to be the hotel’s incinerator and an ancient racquetball court that will be filled in.
A major component of the LEED-registered project is to create suites with more privacy for residents; in the old dorm, students would sometimes have to pass through suitemates’ bedrooms to get to the bathroom. Up on the sixth floor, Kelley points to Bobcat bulldozers that have ripped down walls in preparation for the new floor layout.
“There’s a lot of history in the building, and it’s not in the shape of a square or a rectangle, so it has unique challenges,” Kelley says. “We want it to look great for the next 50 years.”
In addition to Myles, the other work this summer:
Charles River Campus
Gym Floor Replacement
915 Commonwealth Avenue
The floor in the three-court gym at FitRec will be replaced by August 15.
BU Theatre Center
820-846 Commonwealth Avenue
The College of Fine Arts Theatre Arts program will be returning to Commonwealth Avenue after 33 years at the BU Theatre on Huntington Avenue. Work begins this summer on a modern steel and glass building in the midst of the Charles River Campus. The project includes construction of a 250-seat flexible studio theatre as well as 75,000 square feet of space for production of scenery, props, and costume shops. The new CFA structure will also house faculty offices and teaching spaces, among them a lighting lab and design studios.
The LEED-registered building will be flanked by greenery and tiered benches. Also part of the project is a two-level subsurface parking garage and a smaller surface parking lot. Installation of fully landscaped buffer areas fronting Brookline’s Cottage Farm Historic District along Essex and Drummer streets are planned as well.
Graduate Graphic Design Space
808 Commonwealth Avenue
Because of increasing enrollment, a new permanent home is being constructed this summer for the CFA Graphic Design MFA program. The fourth floor facility will feature two large open studios, offices for faculty and technicians, a seminar room, and two large classrooms with LCD projectors and critique walls. The project also calls for installation of LED lighting and more efficient HVAC systems. The graduate graphic design program will move to 808 from temporary space at 830 Comm Ave.
George Sherman Union
775 Commonwealth Avenue
Temporary offices were created last summer at 775 Comm Ave for the BU Arts Initiative. This summer, FM&P will undertake phase two by renovating the second floor Sherman Gallery into shared gallery and new permanent office space for the initiative.
The GSU will also benefit from enhancements to the basement and third floor for use by Events & Conferences, which will continue during the 2016 intersession.
Classroom Upgrades
725 Commonwealth Avenue
Upgrades to classrooms campus-wide continue this summer. Several 725 Comm Ave basement classrooms are being reconfigured to meet new teaching and instructional needs. They will receive upgraded media, LED lighting, energy-efficient HVAC, new furniture, and new seminar-style seating for 156 students.
College of Arts & Sciences
675 Commonwealth Avenue
FM&P plans to construct remote sensing space for new faculty in the earth and environment department. Project specs include installation of a space-separating curtain, a fume hood, sinks, electrical outlets, and refrigerator and freezer space.
Classroom Media Upgrades
64–96 Cummington Mall
As part of ongoing Information Services & Technology upgrades, 12 basement classrooms are being upgraded this summer, receiving new media, furniture, and LED lighting.
Center for Integrated Life Sciences & Engineering
610 Commonwealth Avenue
Work continues on this state-of-the-art research facility over summer break. When completed in 2017, the $150 million LEED-registered building will enable interdisciplinary research among engineers, life scientists, and physicians from the Medical and Charles River Campuses. The 170,000-square-foot building will house neuroscience research, systems and synthetic biology research, a satellite vivarium, and a cognitive neuroimaging center.
The imaging center, community and colloquium spaces, and administration will occupy the ground floor. Floors two and three will house mechanical, electrical, and vivarium support; floors four through nine will be reserved for faculty research.
This summer, FM&P is working on interior projects, including the ceiling grids, flooring, lab casework, paint, and other finishes. Interior elevators will be installed. Shared connections with 3–5 Cummington Mall, Morse Auditorium, and the loading dock will be completed.
Landscaping around the structure and replacement of the Comm Ave sidewalk are also on the summer agenda.
Executive Leadership Center
595 Commonwealth Avenue
FM&P is updating the fourth floor Executive Leadership Center servery (dining area) at the Questrom School of Business. Counters and wallpaper are being replaced and the area painted.
The Fresh Food Company
Various locations
At the Marciano Commons Fresh Food Company, carpeting is being replaced and a new condiment station added. The two-level dining facility in the Yawkey Center for Student Services at 100 Bay State Road seats more than 900 students.
New dining room carpeting has been installed at the West Campus Fresh Food Company on Babcock Street. The facility features more than 20 food stations and serves 1,040,000 meals annually.
The Mongolian grill station at the Warren Towers Fresh Food Company is also being upgraded this summer. The residential dining facility at 700 Comm Ave serves nearly a million meals per year.
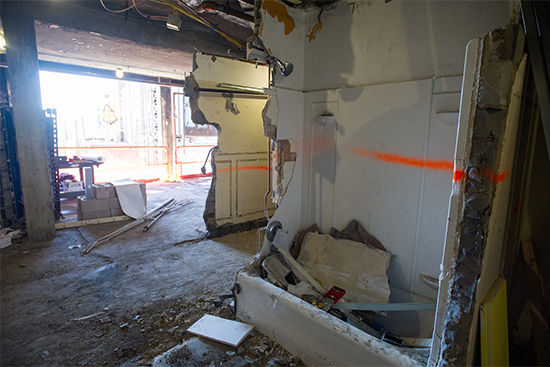
T Bobcat bulldozers will soon be taking down the remnants of this old suite in Myles Standish Hall.
Medical Campus
Robinson Renovations
750 Harrison Avenue
The Institutional Review Board will be moving from rented space at 560 Harrison Avenue to the fourth floor of the Robinson Building (B Building). Renovations to B-4 include lighting, flooring, doors, paint, and HVAC work.
Evans Auditorium
75 East Newton Street
The E Building basement is being renovated as an additional auditorium for the School of Public Health. The project includes demolition of walls, painting, and flooring and HVAC work and will displace a section of the Clinical Skills Simulation Center. Minimal construction for the center’s relocation will be done this summer.
L Building
72 East Concord Street
Two self-service workstations are being constructed in the Instructional Building (L-3) for faculty and students to create videos incorporating camera, computer, and audio sources. Additional space for shooting videos is getting special lighting, backdrops and green screens, and other accessories. Construction of a VideoLink ReadyCam studio will facilitate direct, live video access to national network television and cable stations during an emerging medical or public health crisis. Wall changes, installation of acoustical tiles and flooring, and HVAC, lighting, data, and electrical work are planned.
The Slone Epidemiology Center is moving to the Medical Campus from rental space at 1010 Comm Ave. Demolition and installation of walls, HVAC, electrical, and flooring work, and painting are among this summer’s renovations.
An Operations group project is replacing and updating several air handler units. The upgrades affect L Building floors 8 through 10 (which house a gross anatomy lab and various research labs and offices) as well as the Hiebert Lounge on the 14th floor.
Talbot Building
715 Albany Street
Renovations are slated for the space formerly occupied by the FedEx Office store and Bank of America ATM in Talbot 1 West. The first floor is being renovated to accommodate SPH program growth and new faculty. New walls, doors, flooring, painting, induction units, ceiling grid work, building automation, and lighting are in the works.
Center for Advanced Biomedical Research
700 Albany Street
W Building (W-4) lab space is being consolidated for use by the physiology and biophysics department. Planned enhancements are electrical and HVAC work, painting, flooring, and wall changes.
The total cost of these construction projects—not including the Myles Dormitory renovation, the Center for Integrated Life Sciences & Engineering, and the BU Theatre Center—is $15.3 million, according to Jeffrey A. Hoseth, FM&P associate director of construction services.



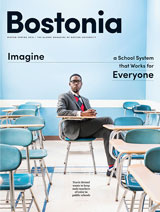






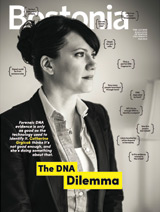



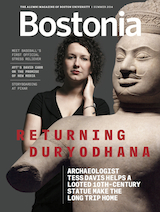





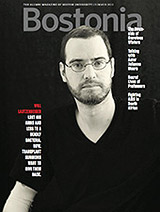



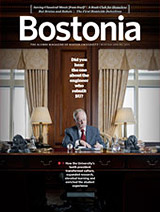





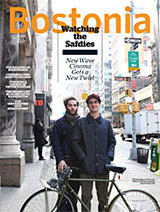




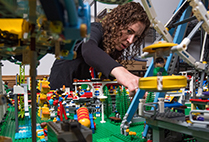




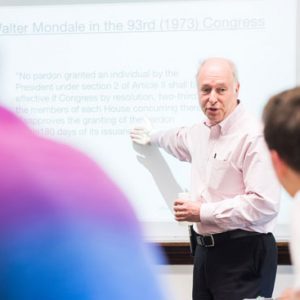

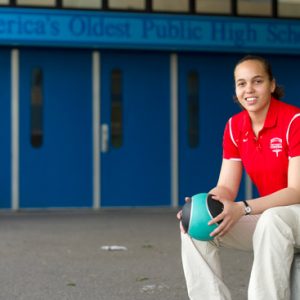



Related Stories
Update on Summer Construction Projects
Work continues on Myles Standish, BU Theatre Center
Summer Construction Under Way on Both Campuses
More than two dozen projects: renovations, upgrades, new arts building
Summer Construction on the Charles River Campus
20 projects totaling $70 million
Post Your Comment