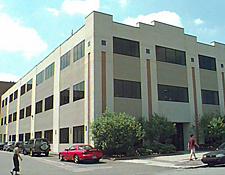SHA ready to move
New home will offer hotel-like atmosphere

When students enter the School of Hospitality Administration’s new building for the fall semester, the quarters will presage what their future workplaces may be like. In an industry where appearances matter, students often go on to manage splendid hotels and restaurants. Now they can have the same experience in SHA’s newly renovated space at 928 Commonwealth Ave., which combines state-of-the-art educational facilities with the warmth and charm of an upscale hotel.
The building was designed with the school’s international reputation in mind, says Dean James Stamas. “We designed it to be two things: first, great teaching and studying facilities, which they are, and second, to convey a proper image to the industry, an image of quality,” he says. “We wanted our building to look as good as our students.”
The renovations to the three-story building have created an ornate and spacious interior that looks nothing like its Charles River Campus neighbors.
“This new facility will change the face of our school, says Peter Szende, an SHA assistant professor of food and beverage management and human resources management.
Explaining that the building was designed specifically to meet the needs of SHA, Szende says that “it will emphasize open common areas and use architecture to foster interaction among students and faculty.”
The school can now accommodate 420 students, allowing the personalized attention that characterizes its learning model. During the past decade, SHA has grown from a program in BU’s Metropolitan College to become an autonomous school in 2004. With 370 students expected for the fall semester, including 64 freshmen, the new building provides room to grow.
The first floor houses the reception area, a spacious lounge that can be connected to a research center to hold large gatherings, and an amphitheater. Four new classrooms, three breakout rooms for brainstorming and group projects, and two comfortable study lounges occupy most of the second floor. All the rooms have the benefit of natural sunlight and are equipped with the latest technology and design details. The offices on the third floor combine elegance with excellent views of the city. The renovation also added a computer lab, faculty offices, and a conference room.
“There is no doubt that this new building will help us recruit students,” Szende says.
The Boston architectural firm Elkus/Manfredi headed the two-year project, which had a budget of $6.25 million. Stamas says that alumni and other individuals, as well as corporations from across the country, donated generously to the renovation fund.
According to architect and project leader Susanne Ackermann, the building design addresses needs unique to the hospitality industry, while providing a high-quality learning environment. “For example,” she says, “the custom veneer plaster design in the lobby ceiling reflects images from a restaurant environment, and the concierge desk is a typical function of a hotel.”
Moving day is August 21, which leaves plenty of time to have the facility ready before students arrive.
“This is a place we are very proud of,” Stamas says. “And the students will be proud too. They will be thrilled.”