While most of campus left early last Thursday to get a jump on the Fourth of July weekend, a few hundred workers from Facilities Management & Planning remained behind, using the extra hours to move forward on a variety of projects that will vastly improve campus life come September.
This summer, maintenance and building projects are ongoing on both the Charles River Campus and the Medical Campus, ranging from a new life sciences building to renovated apartments for undergrads. The total cost of the work is estimated at $70 million, according to David Flynn, Facilities Management & Planning assistant vice president of construction services.
These construction projects are in addition to the daily work required to maintain BU’s 322 buildings and grounds (encompassing 135 acres, spread over two campuses).
The projects are:
Danielsen Hall
512 Beacon Street
Built in 1926, 89-year-old Danielsen Hall houses 282 undergraduates on 10 floors. The building’s brick and stone façade is being repaired.
Myles Standish Hall
610 Beacon Street
Also celebrating its 89th birthday this year is Myles Standish Hall, home to 660 students. Full interior and exterior surveys are being conducted to help confirm the scope of an anticipated construction project.
“Myles has served the University for a long time, and we’re undertaking a full exploratory survey of the structure and mechanical and plumbing systems,” Flynn explains. “Shawmut Design and Construction is checking the structure in and around the exterior wall. They want the information documented, so we can understand what the cost is to renovate it.”
Brownstone Renovations
84 Bay State Road
Work is continuing this summer to update graduate student rental buildings. At 84 Bay State Road, 10 apartments are getting new sprinkler and fire alarm systems, kitchens and baths, washers and dryers, heating systems, intercoms, paint, flooring, and lighting. Work is expected to be completed on the units in time for fall semester move-in.
Apartment Renovations
Bay State Road and South Campus
Undergraduate apartments on Bay State Road and South Campus are scheduled for makeovers this summer as well. The 75 residences on Mountfort Street, St. Mary’s Street, Bay State Road, and Beacon Street are getting new kitchen cabinets and counters, Energy Star appliances, bathroom fixtures, electrical upgrades, sprinkler systems, and fresh paint and carpeting.
Metcalf Center for Science and Engineering
590 Commonwealth Avenue
Facilities Management & Planning is replacing 309 damaged or split precast windowsills in this building, home to the College of Arts & Sciences physics and chemistry departments.
Center for Integrated Life Sciences & Engineering (CILSE)
610 Commonwealth Avenue
Ground was broken for the new $150 million Center for Integrated Life Sciences & Engineering in May. When finished (estimated to be spring 2017), the nine-story LEED-certified facility will bring together life scientists, engineers, and physicians from the Charles River and Medical Campuses. Designed by Payette Architects and being built by Turner Construction Company, this state-of-the-art research facility will house neuroscience research, systems/synthetic biology research, a cognitive neuroimaging center, and a satellite vivarium.
The excavation of the site is almost finished, Flynn says, with two trailer truck–loads of dirt removed in just a few days time. On Monday, “big drilling rigs came in to start the foundation, which will go 25 to 30 feet into the ground,” he says. “Steel will then start to be erected there the week after Labor Day.”
Cummington Mall
48-100 Cummington Mall
As part of ongoing building maintenance, Facilities Management & Planning is replacing the roofs on several academic buildings this summer. Among the occupants to receive new roofs are several College of Engineering departments and the CAS sociology and psychology departments.
Tsai Performance Center
685 Commonwealth Avenue
In August, a new audiovisual system will be installed in the main auditorium.
Warren Towers
700 Commonwealth Avenue
This summer marks phase five of a multiyear project to repair the 464–parking space Warren Towers garage, the second largest parking facility on campus. The garage is in need of some TLC because of factors such as age, constant vehicular traffic, and road salt corrosion.
This year’s work focuses on the first floor; further repairs are needed on the basement level and the third floor, requiring two more phases before the work is completed.
Warren Towers’ fire alarm system is being replaced and the Towers Dining Hall serving area renovated to accommodate the addition of gluten-free, deli, and Asian serving stations. New condiment, soup, and drink stations are also being installed. This dining facility serves 890,000 meals annually and supports the more than 1,750 undergraduate students who reside in the building’s three towers.

Nickerson Field’s new, sustainable turf allows better control of the ball and lets players pivot more easily. Photo by Ben Heyman (COM’13)
Engineering Product Innovation Center (EPIC)
750 Commonwealth Avenue
The existing structure is being built out to make room for new robotics and engineering lab spaces.
Photonics Center Retrocommissioning
8 St. Mary’s Street
Facilities Management & Planning’s building automation systems group is working toward a goal of reducing the University’s energy consumption 10 percent between 2012 and 2017. Automation systems older than 10 to 15 years usually require major work (retrocommissioning) so the system can perform at its best. “We like to go back in and look at all of the systems to make sure everything is working at its peak performance, which will lower utility costs,” Flynn explains.
Upgrades are focusing on year-round cooling capability (key for temperature-sensitive research), replacing the strobic exhaust fans, and boiler combustion controls. This project is expected to reduce electricity and gas consumption by more than 20 percent, resulting in savings of 2.2 million kilowatt hours of electricity and 94,000 therms of natural gas annually.
School of Law
765 Commonwealth Avenue
This LEED-registered project includes upgrades to the 256-foot LAW tower, which was completed in 1964. The tower renovation adheres to architect Josep Lluís Sert’s original design, but the structure has been completely upgraded. Windows were replaced with thermally insulated units and the exterior concrete panels have been refurbished. The 18-story tower has new mechanical, electrical, and plumbing systems, faculty and administrative offices, moot courtrooms, and student services space. Finishing touches, such as landscaping, and final inspections are taking place throughout the summer. The building will open at the start of the fall 2015 semester.
The Pappas Law Library and LAW Auditorium are also being upgraded over the summer. Improvements to the library include accessibility upgrades such as a new limited access elevator to the teaching area. The auditorium is receiving new audiovisual equipment, auditorium seats, and a raised teaching area.
Office and Building Renovations
25 Buick Street
Renovations are continuing to consolidate and modernize the Post Award Financial Operations Resources and the Office of Sponsored Programs. The project is combining what are now separate offices at 25 Buick Street and on the Medical Campus. At 14,000 square feet, the single large suite will mean the two offices can share resources and conference areas.
Facilities Management & Planning is also replacing the roof and repairing the exterior insulation around the building’s windows.
West Campus Steam Plant
10 Buick Street
The West Campus Boiler and Chiller Plant produces steam for 11 buildings, including FitRec, Agganis Arena, StuViI, and StuViII. Hot and chilled water are supplied to StuViI and Fit Rec/Agganis. Facilities Management & Planning is upgrading the combustion, exhaust fan, and chilled water systems. This project is projected to save 1.3 million kilowatt hours of electricity and 97,000 therms of natural gas annually.
West Campus Dining
275 Babcock Street
The Fresh Food Company at West Campus is receiving upgrades to the salad bar, soup area, bakery, and condiment stations. This dining facility serves 900,000 meals annually and supports more than 1,800 undergraduate students living in Claflin, Sleeper, and Rich Halls as well as nearly 800 students from 1019 Commonwealth Avenue and 33 Harry Agganis Way.
Nickerson Field
Nickerson Field is getting a face-lift, with new and improved turf. The old turf is being removed, the field regraded and lined, and a new, sustainable turf made by GreenFields installed. The company says its woven synthetic turf allows better control of the ball and lets players pivot more easily. The project, which began in June, is scheduled to be completed in early July.
University Classroom Upgrades
Campus-wide
Ongoing improvements are being made to 26 classrooms over the summer. Among the technology upgrades are audiovisual improvements, installation of in-wall media cabinets, and an increased number of electrical outlets; other upgrades include lighting improvements, new furniture and ergonomic seating, and added board space.
School of Medicine Graduate Medical Sciences Career Resource Center
72 East Concord Street (L Building)
The School of Medicine Graduate Medical Sciences administrative offices will be expanded to create a new career resource center.



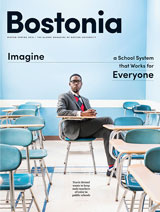




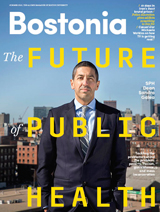

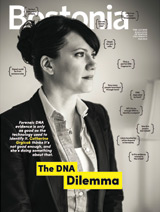



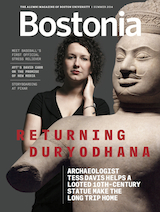
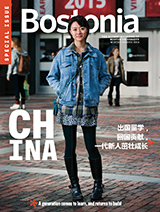




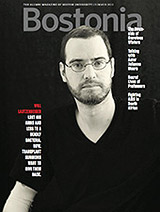



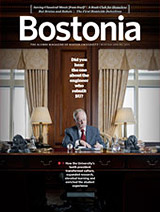





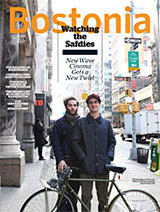




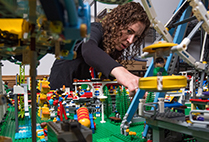




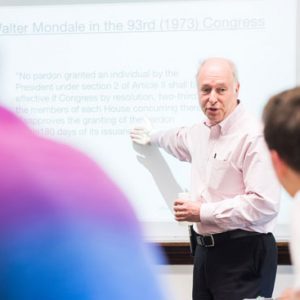

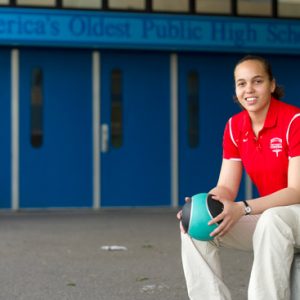






IT IS ALWAYS SUCH A GREAT HONOR FOR ME TO SAY THAT I GRADUATED WITH A MASTERS DEGREE FROM BOSTON UNIVERSITY AND THAT I TAUGHT IN MASSACHSETTES FOR 21 YERS – NOW I CAN CONGRATULATE THOSE AT BOSTON UNIVERSITY WHO HAVE THE FORESIGHT AND INITIATVE TO SET FORTH SUCH A GRAND GESTURE OF IMPROVEMENTS AND NEW POSSIBILITIES TO IMPROVE LIFE FOR MANY ACADEMICS AND INDIVIDUALS IN NEED OF YOUR SCIENTIFIC -MEDICAL AND EDUCATIONAL ENDEAVORS. THANK YOU.
Maps would have been MOST welcome.
Photos would have been welcome.
Architectural plans, when available, would have been welcome.