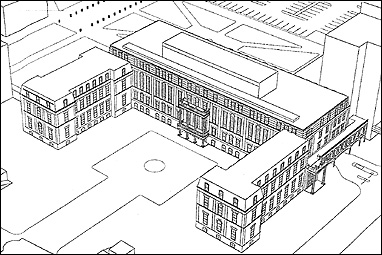![]()
Departments
![]()

|
Week of 26 February 1999 |
Vol. II, No. 25 |
Feature Article
BMC plan for new ambulatory care facility moves forward
The Boston Medical Center plans to begin construction on a new ambulatory care facility in July, with a projected completion date of March 2001.
The building site, at 800 Harrison Ave. in Boston's South End, is the focus of a construction and renovation project that will also modernize existing facilities and remove some of the unusable vacant buildings that currently form a physical barrier in the middle of the BMC campus. BMC is part of the Boston University Medical Center, which also includes the BU School of Medicine, the BU School of Public Health, and the Goldman School of Dental Medicine.
|
|
|
An artist's rendering of the Boston Medical
Center's new ambulatory care facility (center),
which will be located at 800 Harrison Ave., between
the BCD and FGH buildings.
|
The new ambulatory building, which will be constructed in the space between the BCD and FGH buildings, will provide additional space for ambulatory and critical care, the areas of largest growth at BMC. "We are very excited about this new facility," says Richard Moed, executive vice president and chief operating officer. "We see it as a signature facility -- one that will come to be recognized and associated with the exceptional quality of health care at Boston Medical Center."
The project will begin with the demolition of the Administration Building at 818 Harrison Ave. BMC's needs, both immediate and future, are for clinical space, which the building cannot provide, says Moed. "By razing the Administration Building, we are able to clear space for the construction of the new ambulatory facility, while also reopening the important sight lines from Worcester Square," he says.
Renovations to the BCD and FGH buildings will also play an important role in the plan. BCD, which has been vacant for 20 years, needs exterior stabilization and facade restoration work, along with various interior repairs for space that will be used for clinics and doctors' offices. The research, administrative. and outpatient services currently housed in FGH will remain there after renovations are completed. These will encompass exterior restoration and interior work, including the installation of new mechanical and electrical systems.
The proposal also calls for the demolition of the Thorndike, MRI, and Sears buildings lining East Concord Street. With the removal of these structures, the various small existing open spaces on each of the separate campuses will be combined to form a central unifying quadrangle. "The Thorndike, MRI, and Sears buildings currently form a barrier between the East Newton Street and Harrison Avenue campuses," says Moed. "The demolition will create an open green space between the Newton Pavilion and the Harrison Pavilion."
The South End Landmark District Commission has requested that BMC further explore uses for the Surgical Building on East Concord Street. A proposal for the building will be presented to the commission in six months.
