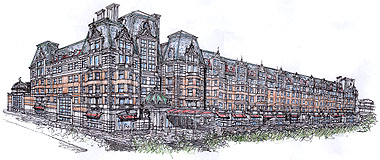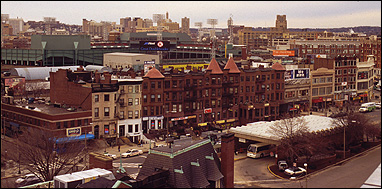![]()
Departments
![]()

|
Week of 5 February 1999 |
Vol. II, No. 22 |
Feature
Article
European-style hotel planned for Kenmore Square
by Brian Fitzgerald
When developers recently announced plans to build a new 149-room European-style hotel in Kenmore Square -- and renovate several other neighborhood buildings -- Kenmore Association President Pam Beale was ecstatic. A college student in the Boston area in the mid-1970s and co-owner of the pub Cornwall's since 1983, she has seen the neighborhood decline, then gradually improve over the years. Beale is now convinced that the square is making a major comeback.
"It's exciting," she says of the proposed Hotel Commonwealth, which would extend 300 feet along the south side of Commonwealth Avenue, from the site of the former Rathskeller bar to the International House of Pancakes. "Kenmore Square really needs a face-lift and an overhaul. This development will define one whole side of the street in a positive way -- it won't overpower the square."
The $50 million project, unveiled by Great Bays Holdings on January 27, is designed to complement the buildings on Commonwealth Avenue immediately east of the site, as well as the buildings on Bay State Road. The two bookend buildings and three buildings to the east of the site will be constructed to emulate and enhance the brick bowfront design of the renovated structures. The remainder of the buildings will be restored, including the addition of two new floors and a new roof treatment that is consistent with the design aspects of the surrounding area, according to developers.
|
|
|
The proposed Hotel Commonwealth in Kenmore Square (above) would extend 300 feet along the south side of Commonwealth Avenue from the site (below) of the former Rathskeller bar to the International House of Pancakes. Photo by Kalman Zabarsky |
|
|
Boston University, which is a limited partner in the venture and owns some of the buildings on the site, has for many years played a major role in efforts to redevelop Kenmore Square as a vibrant commercial center. "This type of renewal and investment in Kenmore Square will be beneficial to the University, the neighborhood, and the city," says BU Executive Vice President Joseph Mercurio, who points out that the project would complement the work the University has done in the square over the past two decades -- most notably the development of the Boston University Bookstore, which is now run by Barnes & Noble, and The Gap, which replaced the sometimes controversial Narcissus nightclub.
One of the project's significant public amenities will be approximately 46,000 square feet of new upscale retail space, which will be accessed primarily from Commonwealth Avenue. The tenants will be a mix of stores that developers say fulfills the vision of a neighborhood that caters to local residents, visitors, and students. "I'm pleased that it's not just a hotel," says Beale. "The retail space on the first floor means that the building will constantly interact with the community. For people who live in and work in the area, there will be plenty of reason to visit that side of the street."
The hotel will offer a mix of grand suites, suites, and executive rooms. Over 60 percent of the guest rooms will be suites consisting of a bedroom, an oversized parlor, and a luxurious bath. All of the north- and south-facing rooms will have a bay window with a small seating area, and many of the rooms will have a view of the Charles River, Fenway Park, or the Fens. The hotel will include a walled garden in the outdoor terrace, serving as part of the facility's restaurant. In addition, approximately 4,000 square feet of function space will be available to serve the business and social needs of hotel guests and area residents.
Kenmore Square, considered the eastern gateway to Boston University, had been a center for hotels and the address for many doctors and dentists in the 1930s and 1940s. During its transition to a nightclub mecca and an area of small retail shops, restaurants, and pubs, the quality of life for residents -- as well as the buildings themselves -- began to deteriorate. Property values declined. Fights and drug dealing near the nightclubs were commonplace. Clients at a methadone clinic (which has since moved) loitered in the square. Homeless people often harassed pedestrians. But BU, in its 1986 Master Plan, developed in conjunction with the city and neighborhood groups, made revitalizing the area one of its main objectives. That philosophy was restated in the 1997 Master Plan.
"Kenmore Square is much better now, but not nearly what it could be," says Beale. "BU has really worked to improve the square, but it needs a development like the hotel project to take it to the next level. We've been taking baby steps over the years, but now we're going to be able to take a giant leap into the future."
In addition, the city of Boston intends to redesign the area to make it more people-friendly. Preliminary plans call for more trees and shrubs, more open space, wider sidewalks, and better lighting. The Kenmore Square MBTA station is scheduled to undergo renovations as part of an independent project funded by the commonwealth. "We're still in the early design stage," says MBTA spokesman Joe Pesaturo. "We're working with the city as it redesigns the surface level."
Callaghan says that Great Bays Holdings hopes to begin construction by fall. Great Bays Holdings is composed of Callaghan (Callaghan & Partners), of Easton, Md., and Frank Keefe (The Keefe Company) and Terrence Guiney (T. J. Guiney & Company), both of Boston.
The development team will continue to meet with local residents and neighborhood associations in the upcoming weeks to inform them of the project and listen to their feedback. The project notification form has been submitted and the proposal will undergo a formal review process by the Boston Redevelopment Authority over the next few months.

