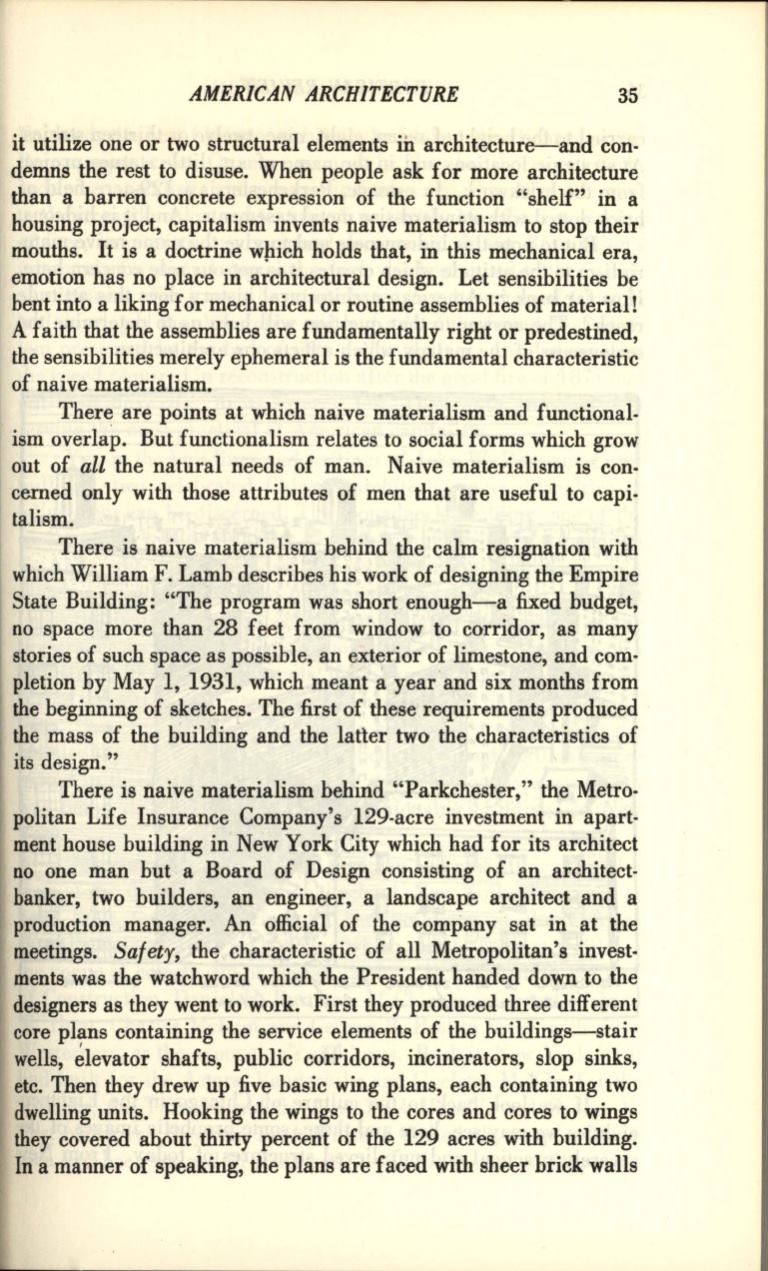
AMERICAN ARCHITECTURE
35
it utilize one or two structural elements in architecture-and con–
demns the rest to disuse. When people ask for more architecture
than a barren concrete expression of the function "shelf'' in a
housing project, capitalism invents naive materialism to stop their
mouths. It is a doctrine wpich holds that, in this mechanical era,
emotion has no place in architectural design. Let sensibilities be
bent into a liking for mechanical or routine assemblies of material!
A faith that the assemblies are fundamentally right or predestined,
the sensibilities merely ephemeral is the fundamental characteristic
of naive materialism.
There are points at which naive materialism and functional–
ism overlap. But functionalism relates to social forms which grow
out of
all
the natural needs of man. Naive materialism is con–
cerned only with those attributes of men that are useful to capi–
talism.
There is naive materialism behind the calm resignation with
which William F. Lamb describes his work of designing the Empire
State Building: "The program was short enough-a fixed budget,
no space more than 28 feet from window to corridor, as many
stories of such space as possible, an exterior of limestone, and com–
pletion by May 1, 1931, which
meant~
year and six months from
the beginning of sketches. The first of these requirements produced
the mass of the building and the latter two the characteristics of
its design."
There is naive materialism behind "Parkchester," the Metro–
politan Life Insurance Company's 129-acre investment in apart–
ment house building in New York City which had for its architect
no one man but a Board of Design consisting of an architect–
banker, two builders, an engineer, a landscape architect and a
production manager. An official of the company sat in at the
meetings.
Safety,
the characteristic of all Metropolitan's invest–
ments was the watchword which the President handed down to the
designers as they went to work. First they produced three different
core plans containing the service elements of the buildings-stair
wells,
~levator
shafts, public corridors, incinerators, slop sinks,
etc. Then they drew up five basic wing plans, each containing two
dwelling units. Hooking the wings to the cores and cores to wings
they covered about thirty percent of the 129 acres with building.
In a manner of speaking, the plans are faced with sheer brick walls


