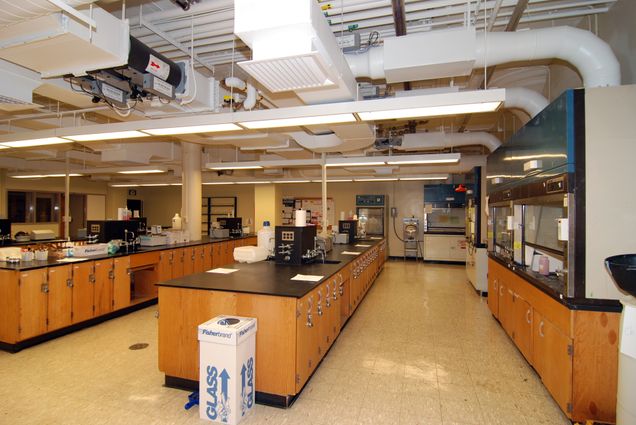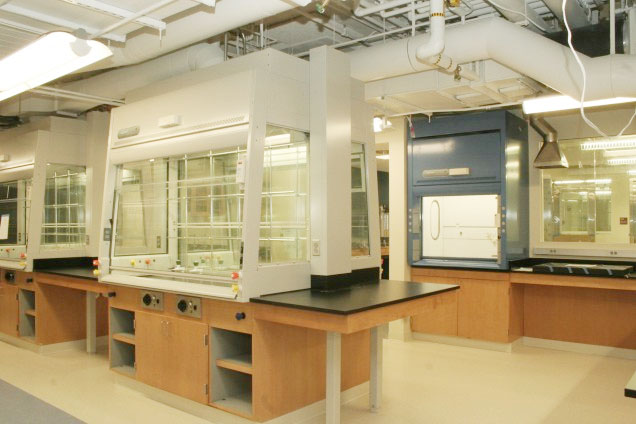In support of our rapidly growing chemistry department, the dramatic renovations on the third and fourth floors transformed 8,512 square feet into three instructional labs (with space for a total of 60 students), support space, dispensing stations, instrumental room hoods, and write-up spaces.
Project Team
Architect: Einhorn Yaffee Prescott Architecture & EngineeringGeneral Contractor: Richard White & Sons

