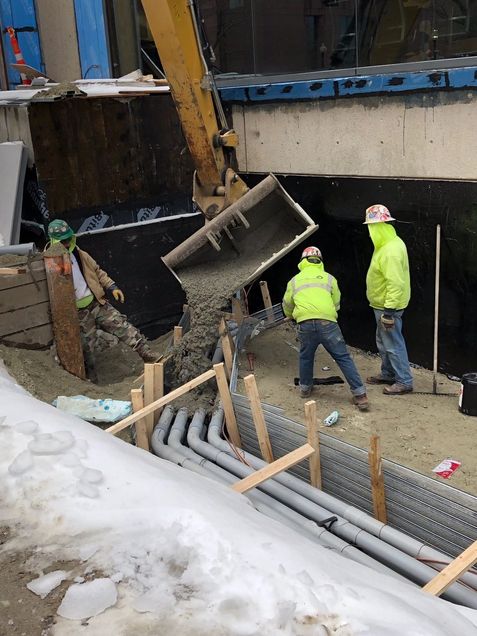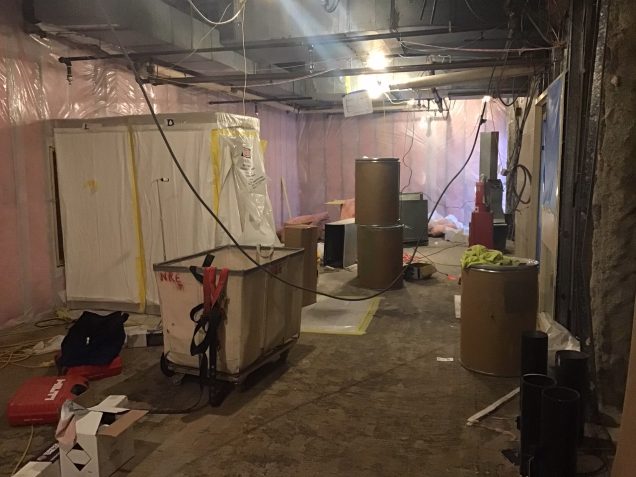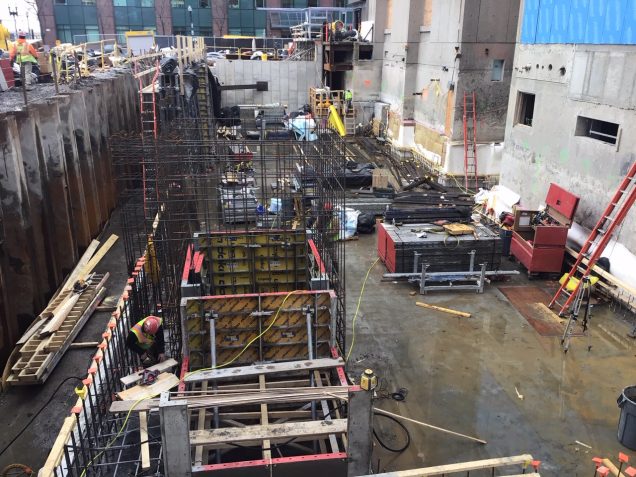Goldman School of Dental Medicine – Construction Update – 1/25/19
During the weekend of January 26:
- On Saturday, installation of rebar and formwork will continue on the foundation of the two-story addition (along the north side of GSDM). Crews will also continue to run electrical conduits from the street into the new electrical room in the basement.
- Also, on Saturday, crews will begin removing the windows along the west elevation on the 7th This is the start of the total removal of the façade on the west to allow for the connection of the new addition at each floor level.
- On Saturday night from 6 p.m. to 6 a.m. on Sunday, there will be a building-wide water and heat shutdown. This will enable crews to install strategic valves that will separate utilities in Phase 2 renovation spaces from those in the rest of the building. The separation will allow necessary water and heat shutdowns in the renovated areas without affecting those in the rest of the building.
During the week of January 28:
- For both the new seven-story addition (along GSDM’s west side) and the two-story addition (on the school’s north side), formwork and rebar installation will continue in preparation for concrete pours in those areas. As the formwork is removed, areas around the newly placed concrete walls will be backfilled.
- Work on the new receiving area will continue, including the installation of rebar, formwork, and a snowmelt system. The final concrete topping slab will be installed in early February.
- Demolition and hazardous material removal will continue in the west connector spaces. Crews will no longer be working in two shifts there, but will work the normal 7 a.m. to 3 p.m. work day.
- Installation of weather-tight temporary walls will continue, following demolition in the west connector areas. The walls will protect interior spaces once the windows and precast concrete panels are removed from the building’s façade to make way for the attachment of the new addition.
- Removal of the precast panels will begin on the west elevation, starting on the 7th floor/roof level and working down. Removal of the windows along the west will continue out ahead of the precast panel removal.
As a reminder to all, please be aware of all directional signage, as pedestrian travel paths may be altered at both the interior and exterior of the building. Your safety is imperative!


