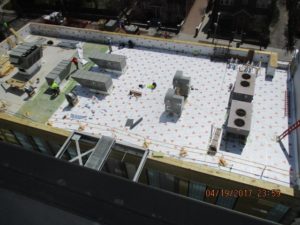Joan & Edgar Booth Theatre Complex – Construction Activity – 4/19/17 – 5/1/17


For April 19, 2017 through May 1, 2017:
- Permitted by the Town of Brookline and in accordance with the approved Construction Management Plan, authorized work hours are 7 a.m. to 7 p.m. on weekdays, and Saturdays from 8:30 a.m. to 6 p.m. Sunday work schedules must be requested and approved by the Town.
- Brookline Police details will continue to be posted at the two construction site entrance gates, one at Essex Street and one at Dummer Street, to ensure public safety. The safety of our community is our highest priority, so we ask that you please pay close attention to posted signs, police, and safety personnel.
- Completion of spray fireproofing on the structural steel as required for safety
- Metal stud framing and placement of doors at the interior and exterior of Production Wing and installation of wallboard
- Installation of metal wall panels on the Production Wing
- Installation of concrete slab on the B2 level of the parking lot
- Installation of temporary roof to control moisture in the building
- Dummer Street Closure – 4/19 and 4/20 – Between the hours of 7 a.m. and 3:30 p.m. on April 19 & 20, there will be a crane and on Dummer Street to install a prefabricated mechanical penthouse on the roof of the Production Building. The penthouse will be delivered in four sections. As a result, traffic on Dummer Street will be closed while the installation is in progress. This plan has been approved by the town of Brookline.
- The large electrical equipment will be delivered on 4/20/17 to the main electric room located in the basement of the production wing. A street closure will be coordinated with the Brookline Police Department, and Department of Public Works.
Key Construction Activities
- Placement of a soil pad to allow development of the north building façade with large mechanical lifts
- Installation of shoring for the north plaza in parking area below. The glass wall will be constructed in the coming months, and will require hoisting into place and construction of glass fins to add strength to the wall. The required mechanical lifts will require shoring to strengthen decks for the equipment to drive on.
- Installation of mechanical, electrical, plumbing, and fire-protection services within the building – The required services within the building will be developed using a previously coordinated three dimensional computer model of the building, to ensure minimal conflicts between services.
- Construction of exterior wall framing, cladding, and curtainwall – Exterior stud-walls will be constructed to receive rain-screen cladding, curtainwall openings, and metal finishes.
For questions please contact Kristi Dowd.