Step outside nearly any door this summer, and you’re likely to see cranes and work crews engaged in one of more than 20 construction projects on the Charles River Campus, ranging from a new athletic field to restoration of historical windows, at a total cost of $70 million.
“The whole city and campus seems to empty during the summer, so this is the perfect time for us to work on these projects,” says David Flynn, assistant vice president of construction services at Facilities Management & Planning. “Especially large projects that have a direct impact on campus, like the Law School. Through late August, we will be doing as much work as we possibly can so that we can wrap up many of the projects by the time students return.”
The campus-wide construction work involves collaboration among many University departments, says Colleen McGinty, executive director of construction services. McGinty’s days often begin as early as 7 a.m., when she and her team start consulting with all of the engineers, architects, builders, and individual clients involved in the projects.
“That’s in addition to the fact that it’s the end of the fiscal year, which means we’re working to update budgets, and consulting with Environmental Health & Safety, Information Services & Technology, Parking Services, and the Boston University Police Department,” says McGinty, who has worked for the University for 27 years. “My whole team is working around the clock.”
McGinty’s staff also works closely with the sustainability@BU office to ensure the University complies with green practices, such as using low-VOC (volatile organic compounds) paints, carpet made from recycled materials, and energy-efficient lighting. The University will continue to donate lightly worn furniture and furnishings to the Institutional Recycling Network, which gives the materials to US and international relief organizations.
Starting in Kenmore Square, this summer’s construction projects include renovations to Myles Standish Hall. The 660 students moving in in August will notice that 80 bathrooms have been freshly painted and outfitted with new storage cabinets, flooring, sinks, more efficient faucets and flushometers, and bathtub resurfacing. On the first floor, there will be a new student space available for all BU students 24 hours a day.
The first floor of Shelton Hall is undergoing a gut renovation to make space for the Kilachand Honors College. Phase one of the project includes the addition of new office space, as well as upgrades to the restrooms, common space, laundry area, and bike rooms. The old dining room off the main lobby will be converted into a student lounge and study area. Featuring cork floors and LED lighting, the renovation is placing a heavy emphasis on sustainability. Phase two of the project is scheduled for next summer.
Farther down Bay State Road, mason workers are scheduled to make repairs to the exteriors of the brownstones at 112–116 Bay State Road.
Crews are reconfiguring space at the School of Management; renovations there will create 7 new offices, 10 breakout rooms, 2 40-seat flat-floor classrooms, as well as tiered case rooms and classrooms. The Pardee Library is being renovated to improve services and study spaces. The consolidation of the library onto the second and third floors will also create space for new library staff offices, and the third floor library space will get new furniture and finishes. The reference area is being redesigned to provide more individual consulting areas for librarians to meet with students. Classrooms will be added on SMG’s fourth floor to create more space for the Executive MBA program, and the Executive Leadership Center will be consolidated to the west end of the fourth floor. Public corridors on the fourth floor will also receive new finishes.
Changes are coming to the Towers dormitory, beginning with the demolition of the kitchen and dining facility in the basement to make way for an expanded laundry room for East Campus students and handicapped-accessible bathrooms. The demolition will also enable future renovations to the open study and student space in the next few years.
The biomedical engineering department has requested renovations of a second-floor lab at 24 Cummington Mall, while 38 Cummington Mall will be renovated for use by biomedical engineering grad students.
Sargent College’s physical therapy lab, in the basement of 635 Commonwealth Ave., will be renovated this summer and will include the installation of state-of-the-art media and AV equipment.
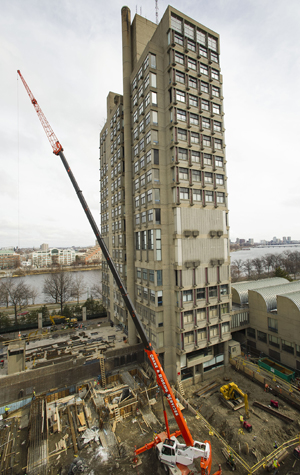
The planned expansion and renovation of LAW’s 265-foot tower will include a new west wing and upgrades to the existing building. Photo by Kalman Zabarsky
Have you noticed that the Campus Convenience at 700 Commonwealth Ave. is temporarily closed? That’s because of renovations taking place in the adjacent Warren Towers garage. The garage will be inspected and repaired as part of a multiyear renewal and restoration program. The good news is that the garage will remain open during construction, with only certain designated areas closed off at a time. Campus Convenience will reopen this fall.
Work is continuing this summer on one of the University’s most visible construction programs, the Leadership in Energy & Environmental Design (LEED)-certified Admissions Reception Center, which is slated to open in January 2014. The building, which was the University’s former Hillel House, is undergoing both an extensive exterior and interior restoration. The addition of 2,500 square feet will include a 150-seat auditorium. The center will eventually connect to the Castle next door, and both buildings will be accessible to people with disabilities. This project also includes the redesign of the George D. Hart Way, with a new landscaped pedestrian plaza to serve as a gathering space for student tour groups.
South Campus residents, rejoice. Kitchen and bath renovations are underway in 16 undergraduate apartments at 3 and 5 Buswell St. The units will get new paint jobs, carpets, energy-efficient fixtures, and Energy Star appliances.
Last year, the National Institutes of Health awarded BU a $10 million, five-year grant to establish the Autism Center of Excellence (ACE). The location at 100 Cummington Mall was selected as the site because of its proximity to other research, pedestrian accessibility, and parking availability. Before building renovations can commence, however, the building’s current residents, Metropolitan College’s actuarial sciences department and IS&T, must relocate to 808 Commonwealth Ave. and 111 Cummington Mall, respectively. Construction will begin July 1 and is slated to be finished by the end of September.
The College of Arts & Sciences window replacement project—which began in 2008, along with the restoration of windows at MET and the School of Theology—has now moved to the building’s south and east sides. The Massachusetts Historical Commission approved renovations on the buildings Gothic Revival windows, which were originally designed by Cram & Ferguson Architects, specialists in sacred and academic buildings. The new windows, designed by Modern Manufacturing, will be energy efficient and compatible with modern technology while remaining sensitive to the original design. Now in its final phase, the window replacement project is expected to be completed this fall.
A construction project in the basement of the STH will renovate the school’s Community Center, creating new, multipurpose areas for studying, meetings, recreation, community meals, and art exhibits. Some existing offices will be moved to other parts of the building, and the basement restrooms will be reconfigured to better serve people with disabilities. The renovation is a LEED-registered project.
Another highly visible construction project, the School of Law expansion, will continue this summer and involves construction of a new west wing, plus renovations to the existing 265-foot tower. The project is made possible by an $18 million gift by Sumner M. Redstone (Hon.’94). Completion of the new wing is slated for June 2014, while work on the main LAW tower is expected to be completed by August 2015. This summer’s work will focus primarily on the addition of a wing that will house many of school’s classrooms and additional library and study space. Upgrades to the tower will include thermally insulated windows, new mechanical, electrical, and plumbing systems, plus refurbishments to exterior concrete panels. A groundwater recharge system will be installed between June 1 and August 15. This project is LEED-registered as well.
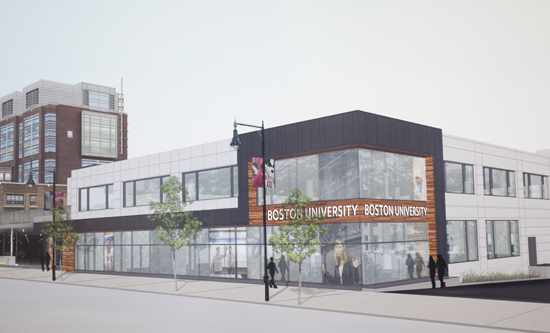
The Engineering Product Innovation Center (EPIC) will be housed in the former Guitar Center at 750 Commonwealth Ave. Courtesy of Wilson Architects
The new 20,000 square foot Engineering Product Innovation Center (EPIC) will consolidate three College of Engineering labs in a single location. EPIC will take up former Guitar Center space as well as a small portion of the existing parking lot next door. The remainder of the parking lot will house faculty research labs and offices. Flynn says this project is expected to be finished by mid-fall.
The Charles River Campus’ human resources department, at 25 Buick Street, will have renovated digs—its second-floor office space is undergoing a gut renovation, with improvements including new finishes, furniture, HVAC, and upgraded electrical work.
All of the living room and dining room furniture in StuVi’s 233 apartments will be reupholstered or replaced this summer.
Up the street at FitRec, the competition pool will be emptied so that the pool’s entire interior can be examined. All grout will be replaced and the sparger aeration system will be repaired. That’s the system placed on the bottom of the pool directly under the diving platform that provides a mound of highly aerated water to cushion the surface impact for divers.
In West Campus, New Balance Field is nearly finished. This summer will see completion of the new athletic field’s parking structure and an architectural enclosure around the area.
Crews are just starting to install the AstroTurf field, says McGinty, and when the project is completed in mid-August, the synthetic turf will be configured for field hockey, lacrosse, and soccer use. The open-air field will feature bleacher seating, a brick facade, and enhanced landscaping. When it’s finished, New Balance Field will double BU’s athletic field capacity. While not eligible for LEED certification, construction is closely following LEED guidelines.
Finally, fire alarm upgrades are taking place at 15 residential buildings across campus featuring new control panels, emergency lights, and exit signs.
Flynn says that a few projects are in the planning stages for the Medical Campus.



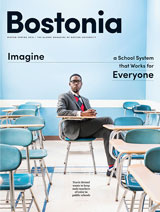





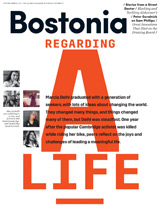
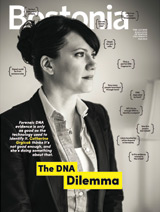
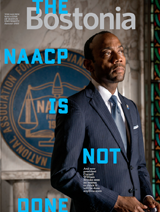


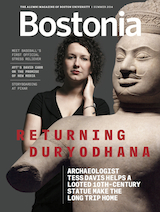





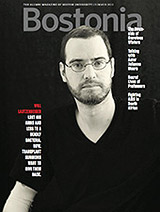



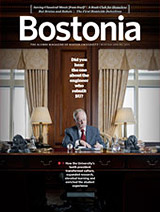





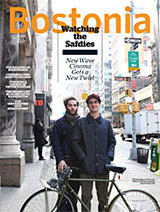




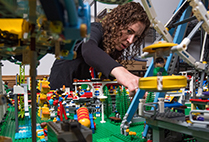




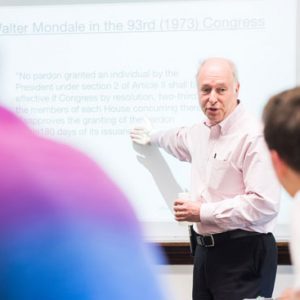

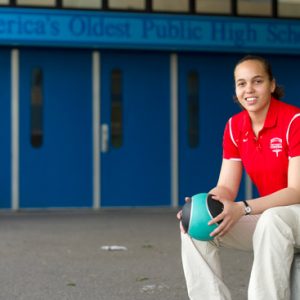




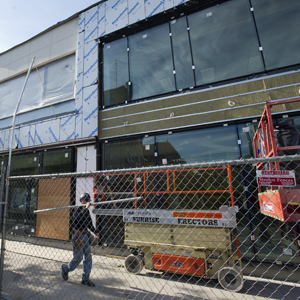

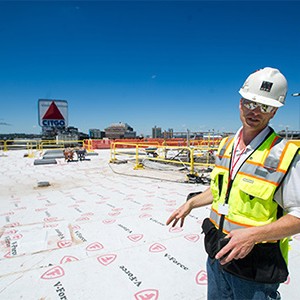
I first came to Boston in 1967 and one of the first things I noticed were the many cranes hanging in the air over Cambridge, many featuring the name of Vappi on their horizontal members. Today, both the cranes and that name are gone from that side of the river.
Now, it seems that all of the construction is on the Boston University side of the river, as it has been since John Silber dragged my alma mater out of it’s somnambulism and started it on it’s journey into the future.
It makes me happy to see the myriad points of construction as they represent BU’s dynamism continuing under the current leadership of President Brown, the fact the BU remains vibrant in a world still in the throes of economic malaise, and because many of those managing these projects are my former colleagues.
May Boston University always remain what it has become: the place to go to for higher learning in Boston, no longer a second choice.
Alas, CFA’s top to bottom renovation gets skipped again. Our building at 855 Commonwealth Ave. serves the Schools of Music, Visual Arts and Theatre and they are woefully in need of renovation. The silver lining in the cloud, however, was the basement, which was renovated into a world-class practice room and classroom area. The other five floors are simply a disaster and an embarrassment. How can we attract students to “such a dump” with little financial, particularly in light of all the renovations going ahead in so many other buildings?